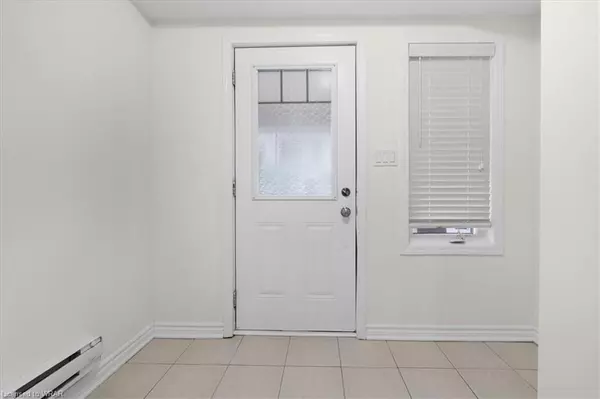For more information regarding the value of a property, please contact us for a free consultation.
1000 Asleton Boulevard #144 Milton, ON L9T 9L2
Want to know what your home might be worth? Contact us for a FREE valuation!

Our team is ready to help you sell your home for the highest possible price ASAP
Key Details
Sold Price $820,000
Property Type Townhouse
Sub Type Row/Townhouse
Listing Status Sold
Purchase Type For Sale
Square Footage 1,541 sqft
Price per Sqft $532
MLS Listing ID 40632557
Sold Date 09/06/24
Style 3 Storey
Bedrooms 3
Full Baths 2
Half Baths 1
HOA Y/N Yes
Abv Grd Liv Area 1,541
Originating Board Waterloo Region
Year Built 2019
Annual Tax Amount $2,829
Property Description
Welcome to this Gorgeous End Unit Townhouse located in the family friendly Neighborhood in Milton ON. This 3-storey townhouse offers a great value to your family. 2nd floor offers a beautiful kitchen with Modern finishes Including upgraded countertops, cabinets, and stainless-steel appliances. Breakfast/Dining area with large family room and access to balcony. 3rd floor offers primary bedroom with En-suite and walk-in closet with 2 more very decent sized bedrooms. Laundry is conveniently located on main floor as well. It is close to Schools, Parks, trails, shopping centers, Highways & More!! Don't miss it!!!
Location
Province ON
County Halton
Area 2 - Milton
Zoning RMD2
Direction Bronte St S. to Letterman Dr & Left on Asleton Blvd.
Rooms
Basement None
Kitchen 1
Interior
Interior Features Auto Garage Door Remote(s), Built-In Appliances
Heating Forced Air
Cooling Central Air
Fireplace No
Appliance Dishwasher, Dryer, Range Hood, Refrigerator, Stove, Washer
Laundry Lower Level
Exterior
Parking Features Attached Garage, Garage Door Opener
Garage Spaces 1.0
Roof Type Asphalt Shing
Porch Open
Lot Frontage 26.41
Lot Depth 43.31
Garage Yes
Building
Lot Description Urban, Major Highway, Park, Public Transit, Rec./Community Centre, Schools, Shopping Nearby, Trails
Faces Bronte St S. to Letterman Dr & Left on Asleton Blvd.
Foundation Poured Concrete
Sewer Sewer (Municipal)
Water Municipal
Architectural Style 3 Storey
Structure Type Vinyl Siding
New Construction No
Others
Senior Community false
Tax ID 259990103
Ownership Freehold/None
Read Less




