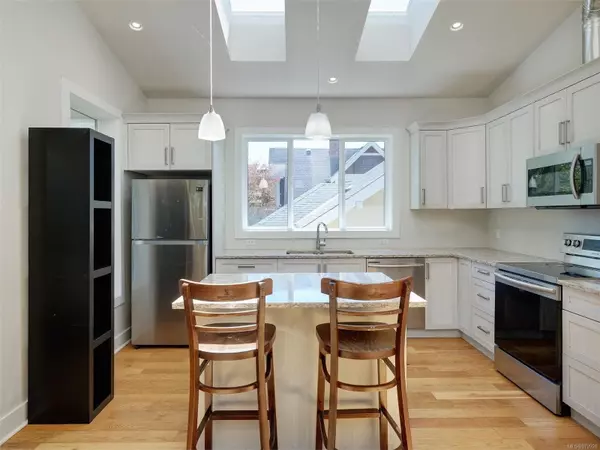For more information regarding the value of a property, please contact us for a free consultation.
931 Transit Rd Oak Bay, BC V8S 4Z7
Want to know what your home might be worth? Contact us for a FREE valuation!

Our team is ready to help you sell your home for the highest possible price ASAP
Key Details
Sold Price $1,800,000
Property Type Single Family Home
Sub Type Single Family Detached
Listing Status Sold
Purchase Type For Sale
Square Footage 2,909 sqft
Price per Sqft $618
MLS Listing ID 970926
Sold Date 09/09/24
Style Ground Level Entry With Main Up
Bedrooms 5
Rental Info Unrestricted
Year Built 2018
Annual Tax Amount $10,765
Tax Year 2023
Lot Size 8,276 Sqft
Acres 0.19
Property Description
Great value for 2018 built Victorian style home. Versatile 2900sf floorplan integrates 5 bdrms & 4 bthrms, offering unique layout suited for various lifestyles. Formal entry greeted by a luminous staircase to open second-floor living featuring vaulted sky-lit ceilings, tall windows & tasteful wood flooring throughout home. Entertain effortlessly in the inspiring kitchen, w/island bar, complemented by private generous living & dining space, overlooking backyard oasis. Retreat to well-proportioned bedrooms offering comfort & privacy. Primary bedroom boasts large ensuite & picturesque views to glorious neighborhood & yard. Lower level provides 2 additional bedrooms plus secondary kitchen, family rm or flex-bdrm for a multitude of needs. Enjoy the convenience of two laundry areas, gas services & warmth from fireplaces on both levels. Embrace tranquility in the private 8000sf lot, enveloped by mature trees, accessed via back lane, offering seclusion & charm.
Location
Province BC
County Capital Regional District
Area Ob South Oak Bay
Direction West
Rooms
Basement None
Main Level Bedrooms 2
Kitchen 2
Interior
Interior Features Bar, Ceiling Fan(s), Dining/Living Combo, Eating Area, Storage, Vaulted Ceiling(s), Workshop
Heating Forced Air, Natural Gas
Cooling None
Flooring Tile, Wood
Fireplaces Number 2
Fireplaces Type Gas, Living Room
Fireplace 1
Window Features Insulated Windows,Screens,Skylight(s)
Appliance Dishwasher, F/S/W/D, See Remarks
Laundry In Unit
Exterior
Exterior Feature Balcony, Balcony/Patio, Garden
Garage Spaces 1.0
Roof Type Asphalt Shingle
Handicap Access Accessible Entrance, No Step Entrance, Primary Bedroom on Main
Parking Type Detached, Garage
Total Parking Spaces 3
Building
Lot Description Central Location, Family-Oriented Neighbourhood, Marina Nearby, Near Golf Course, Park Setting, Private, Quiet Area, Recreation Nearby, Rectangular Lot, Shopping Nearby, Sidewalk, See Remarks
Building Description Cement Fibre,Wood, Ground Level Entry With Main Up
Faces West
Foundation Poured Concrete, Slab
Sewer Sewer Connected
Water Municipal
Structure Type Cement Fibre,Wood
Others
Tax ID 004-596-641
Ownership Freehold
Pets Description Aquariums, Birds, Caged Mammals, Cats, Dogs
Read Less
Bought with Sutton Group West Coast Realty
GET MORE INFORMATION





