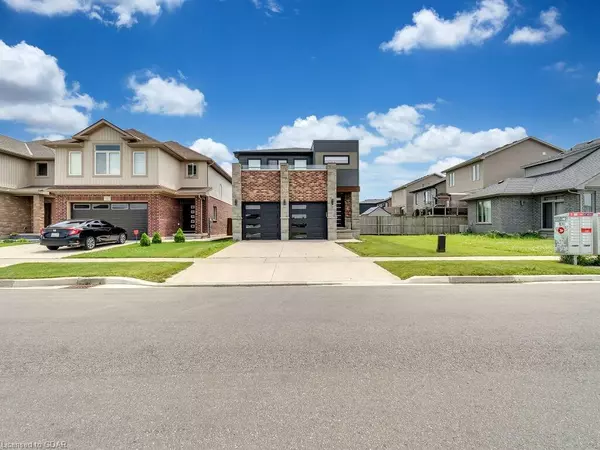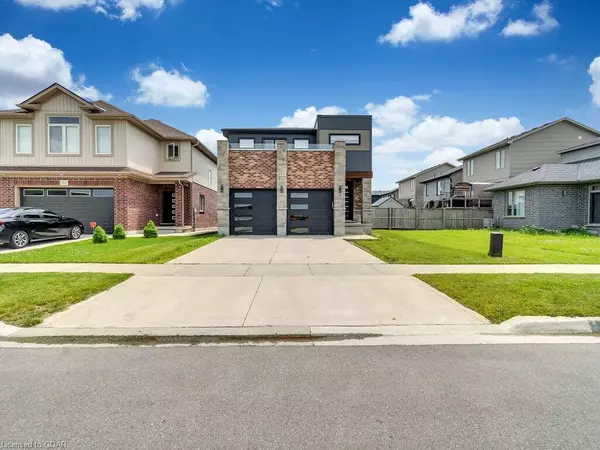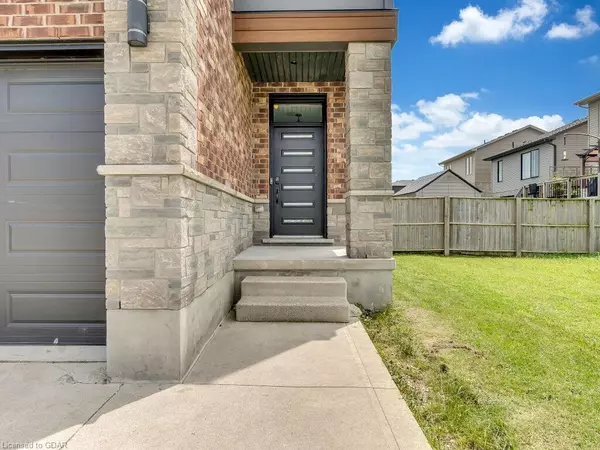For more information regarding the value of a property, please contact us for a free consultation.
654 Freeport Street London, ON N6G 0R3
Want to know what your home might be worth? Contact us for a FREE valuation!

Our team is ready to help you sell your home for the highest possible price ASAP
Key Details
Sold Price $810,000
Property Type Single Family Home
Sub Type Single Family Residence
Listing Status Sold
Purchase Type For Sale
Square Footage 2,301 sqft
Price per Sqft $352
MLS Listing ID 40613571
Sold Date 09/07/24
Style Two Story
Bedrooms 4
Full Baths 3
Half Baths 1
Abv Grd Liv Area 3,372
Originating Board Guelph & District
Year Built 2016
Annual Tax Amount $5,210
Property Description
Welcome to this stunning modern four-bedroom residence, where contemporary design meets comfort and functionality. Nestled in a desirable neighborhood, this home exudes charm and sophistication from the moment you step through the front door. Upon entry, you are greeted by an expansive open-plan living area, featuring sleek hardwood floors and large windows that flood the space with natural light. The gourmet kitchen is a chef's dream, equipped with state-of-the-art appliances, quartz countertops, and ample storage space. It seamlessly flows into the dining area, perfect for hosting intimate dinners or large gatherings. The master suite is a sanctuary of luxury, boasting a spacious layout a spa-like ensuite bathroom with dual vanities, a soaking tub, and a separate walk-in shower. Each additional bedroom is generously sized, offering comfort and privacy for family members or guests. Entertainment options abound with a dedicated media room, ideal for movie nights or relaxing weekends. Step outside to discover a meticulously landscaped backyard oasis, complete with a patio, ideal for alfresco dining and enjoying the outdoors year-round. Other notable features include a two-car garage with plenty of storage space. This home also incorporates smart technology throughout, ensuring convenience and energy efficiency. This house is located just few minutes from top-rated schools, shopping centers, and recreational amenities, this property combines luxury living with convenience. Don't miss the opportunity to make this modern masterpiece your new home!
Location
Province ON
County Middlesex
Area North
Zoning R1-13(3)
Direction SEE MAP
Rooms
Basement Full, Finished
Kitchen 1
Interior
Interior Features None
Heating Forced Air, Natural Gas
Cooling Central Air
Fireplaces Type Electric, Insert
Fireplace Yes
Appliance Dishwasher, Dryer, Refrigerator, Stove, Washer
Exterior
Exterior Feature Balcony
Parking Features Attached Garage, Concrete
Garage Spaces 2.0
Fence Full
Utilities Available Cable Connected, Electricity Connected, Garbage/Sanitary Collection, Natural Gas Connected, Recycling Pickup
Roof Type Shingle
Porch Deck
Lot Frontage 36.09
Garage Yes
Building
Lot Description Urban, Playground Nearby, Schools, Shopping Nearby
Faces SEE MAP
Foundation Poured Concrete
Sewer Sewer (Municipal)
Water Municipal
Architectural Style Two Story
Structure Type Brick,Stone,Vinyl Siding
New Construction Yes
Others
Senior Community false
Tax ID 080652897
Ownership Freehold/None
Read Less




