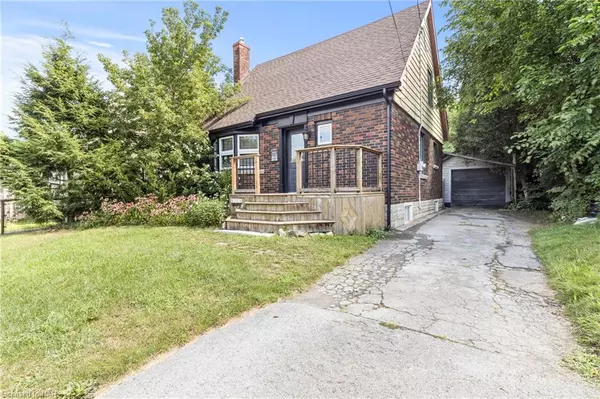For more information regarding the value of a property, please contact us for a free consultation.
5714 Highland Avenue Niagara Falls, ON L2G 4X3
Want to know what your home might be worth? Contact us for a FREE valuation!

Our team is ready to help you sell your home for the highest possible price ASAP
Key Details
Sold Price $490,000
Property Type Single Family Home
Sub Type Single Family Residence
Listing Status Sold
Purchase Type For Sale
Square Footage 1,166 sqft
Price per Sqft $420
MLS Listing ID 40632511
Sold Date 09/06/24
Style 1.5 Storey
Bedrooms 3
Full Baths 2
Abv Grd Liv Area 1,166
Originating Board Niagara
Annual Tax Amount $3,176
Property Description
Welcome to this stunning updated character home that perfectly blends timeless charm with modern comfort. Nestled in a serene, mature neighborhood, this gem is just moments away from shopping, grocery stores, parks, and restaurants. The fully finished basement adds versatility, ideal for an in-law suite, home office, or entertainment area with its two bedrooms, full bathroom with a gorgeous walk in tiled shower and family room. The upstairs has been transformed into a spacious primary retreat, providing a perfect sanctuary for relaxation and unwinding. Experience the allure of a well-established neighbourhood with the ease of nearby amenities. Don’t miss your chance to own this exceptional home where every detail has been thoughtfully updated for modern living.
Location
Province ON
County Niagara
Area Niagara Falls
Zoning R2
Direction BETWEEN HIGH ST AND LEEMING ST
Rooms
Basement Full, Finished
Kitchen 1
Interior
Interior Features In-law Capability, Water Meter
Heating Forced Air, Natural Gas
Cooling Central Air
Fireplaces Number 1
Fireplaces Type Electric
Fireplace Yes
Appliance Water Heater, Dryer, Refrigerator, Stove, Washer
Exterior
Garage Detached Garage
Garage Spaces 1.0
Waterfront No
Roof Type Asphalt Shing
Lot Frontage 40.0
Lot Depth 154.9
Parking Type Detached Garage
Garage Yes
Building
Lot Description Urban, Hospital, Landscaped, Major Highway, Park, Place of Worship, Playground Nearby, Public Transit, Shopping Nearby
Faces BETWEEN HIGH ST AND LEEMING ST
Foundation Concrete Block
Sewer Sewer (Municipal)
Water Municipal, Unknown
Architectural Style 1.5 Storey
Structure Type Aluminum Siding,Metal/Steel Siding,Vinyl Siding
New Construction No
Schools
Elementary Schools Princess Margaret/St. Mary
High Schools Stamford Collegiate/St. Paul
Others
Senior Community false
Tax ID 643140128
Ownership Freehold/None
Read Less
GET MORE INFORMATION





