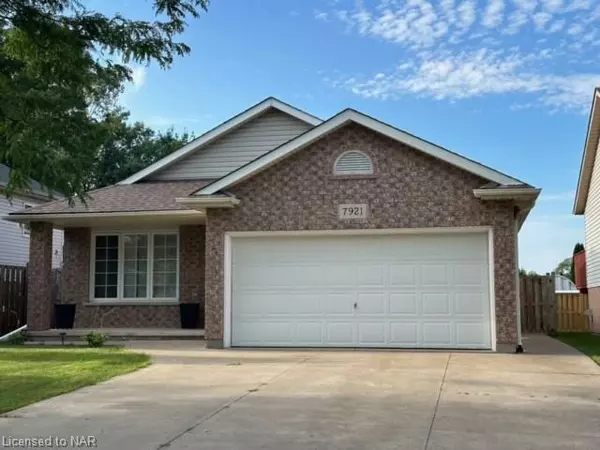For more information regarding the value of a property, please contact us for a free consultation.
7921 Spring Blossom Drive Niagara Falls, ON L2H 3J3
Want to know what your home might be worth? Contact us for a FREE valuation!

Our team is ready to help you sell your home for the highest possible price ASAP
Key Details
Sold Price $710,000
Property Type Single Family Home
Sub Type Single Family Residence
Listing Status Sold
Purchase Type For Sale
Square Footage 1,181 sqft
Price per Sqft $601
MLS Listing ID 40637175
Sold Date 09/06/24
Style Backsplit
Bedrooms 4
Full Baths 2
Abv Grd Liv Area 1,181
Originating Board Niagara
Year Built 2003
Annual Tax Amount $4,631
Property Description
Great location for this awesome 4 level backsplit that's close to EVERYTHING and designed for privacy, relaxation and entertainment. All four levels are finished and the home was completely renovated in 2017 with a new roof, new landscaping and sod and painted throughout. Large, bright kitchen with tons of cupboard space, cathedral ceilings in the open concept living room and dining room with lovely new laminate flooring in the living room and on the stairs. 4 bedrooms and 2 full bathrooms. The primary bedroom has a spacious closet and a large window pouring in natural light. 3 additional bedrooms means comfortable living for families of any size. Lower level features a large family room with a lovely corner gas fireplace. Spend your summers in this fully fenced backyard offering privacy and a perfect setting for BBQs, relaxing in your lounge chairs and setting up the sprinklers for the kids. Enjoy the convenience of an attached double car garage with automatic door opener. Nestled in a highly desirable neighbourhood of Niagara Falls, this home is minutes away from everything including the new Costco, Freshco, Starbucks, restaurants and cafes as well as parks, shopping and tourist attractions. Also in a fantastic school district. For a family that needs space or those looking for an investment property in the
heart of Niagara Falls, your property search ends here!
Location
Province ON
County Niagara
Area Niagara Falls
Zoning R1
Direction Left onto Montrose Rd, right onto Rysdale St, Continue onto Magnolia Dr then turn right onto Spring Blossom Dr
Rooms
Basement Full, Finished
Kitchen 1
Interior
Interior Features Auto Garage Door Remote(s), Central Vacuum
Heating Forced Air, Natural Gas
Cooling Central Air
Fireplaces Number 1
Fireplaces Type Gas
Fireplace Yes
Laundry In-Suite
Exterior
Exterior Feature Private Entrance
Garage Attached Garage, Concrete
Garage Spaces 2.0
Waterfront No
Roof Type Asphalt Shing
Lot Frontage 45.93
Lot Depth 103.34
Parking Type Attached Garage, Concrete
Garage Yes
Building
Lot Description Urban, Rectangular, Major Highway, Park, Schools, Shopping Nearby
Faces Left onto Montrose Rd, right onto Rysdale St, Continue onto Magnolia Dr then turn right onto Spring Blossom Dr
Foundation Poured Concrete
Sewer Sewer (Municipal)
Water Municipal
Architectural Style Backsplit
Structure Type Vinyl Siding
New Construction No
Schools
Elementary Schools Greendale Ps, Cardinal Newman
High Schools Westdale Ss, St Paul Catholic Ss
Others
Senior Community false
Tax ID 643050622
Ownership Freehold/None
Read Less
GET MORE INFORMATION





