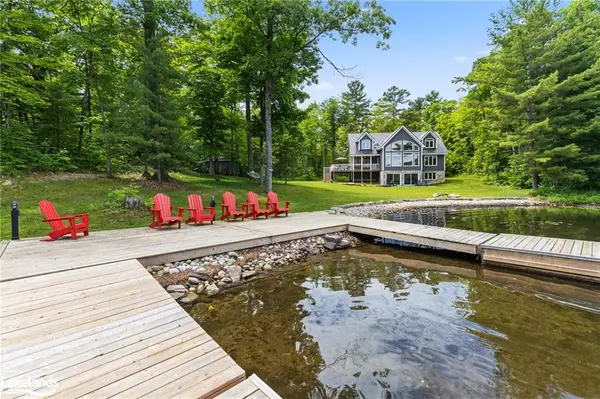For more information regarding the value of a property, please contact us for a free consultation.
2209 Deer Island Coldwater, ON L0K 1E0
Want to know what your home might be worth? Contact us for a FREE valuation!

Our team is ready to help you sell your home for the highest possible price ASAP
Key Details
Sold Price $1,345,000
Property Type Single Family Home
Sub Type Single Family Residence
Listing Status Sold
Purchase Type For Sale
Square Footage 1,550 sqft
Price per Sqft $867
MLS Listing ID 40605728
Sold Date 09/05/24
Style Two Story
Bedrooms 5
Full Baths 3
Half Baths 1
Abv Grd Liv Area 2,853
Originating Board The Lakelands
Year Built 2016
Annual Tax Amount $6,041
Lot Size 1.208 Acres
Acres 1.208
Property Description
Nestled along the tranquil shores of Deer Island on Gloucester Pool, encompassing 1.20 acres of land & 367ft of waterfront, stands this newly constructed 5-bdrm, 3+1-bath cottage awaiting your summer enjoyment. Exemplifying luxury throughout, the entrance unveils soaring cathedral ceilings in the living room, complemented by a stunning wall of windows that floods the well-appointed kitchen w/ natural light. Equipped w/ stainless steel appliances & quartz countertops, the kitchen seamlessly transitions into the Muskoka Room, offering a charming setting to savor meals amidst the summer breeze. The Primary Bedroom, overlooking the water, features an ensuite bathroom & WIC. Upstairs, two spacious bedrooms bookend the floor plan, one incorporating a built-in "doggy hide-out" beneath the window seat & the other with a WIC. This level also hosts a beautifully appointed 3-piece bathroom & an impressive loft area with glass railings, offering picturesque views of the main floor living room & the water's edge. The lower level presents a recreational room complete with a ping pong table & multiple walkouts to an interlock patio overlooking the property & lake. Additionally, 2 bedrooms, a 3-piece bathroom, & a laundry/utility room round out this level. Outdoors, abundant space allows for recreation & leisure, whether running, playing, or setting up activities like a horseshoe pit. Ample dockage includes a massive U-shaped dock & additional dock on a small island out front, providing sufficient space for all watercraft & toys for kids of all ages. Further enhancing comfort & convenience, amenities include forced air propane heating, A/C, propane fireplace, a Generac Generator for backup power, steel roof, heated water line, & a UV water filtration system. Discover unparalleled relaxation & enjoyment in this meticulously designed & thoughtfully crafted waterfront retreat. All situated on the Trent Severn Waterway just 1.5 hours from the GTA & a 5 min boat ride from the marina.
Location
Province ON
County Simcoe County
Area Severn
Zoning SR3
Direction BY BOAT to the East side of Deer Island to SOP
Rooms
Other Rooms Shed(s)
Basement Walk-Out Access, Full, Finished
Kitchen 1
Interior
Interior Features Ceiling Fan(s)
Heating Baseboard, Electric, Fireplace-Propane, Forced Air-Propane
Cooling Central Air
Fireplaces Number 1
Fireplace Yes
Window Features Window Coverings
Appliance Water Heater Owned, Refrigerator, Stove, Wine Cooler
Laundry In Basement
Exterior
Exterior Feature Fishing, Landscaped, Privacy
Utilities Available Cell Service, Electricity Connected, High Speed Internet Avail
Waterfront Description Lake,Direct Waterfront,East,Trent System
View Y/N true
View Lake, Trees/Woods
Roof Type Metal
Porch Deck, Enclosed
Lot Frontage 367.0
Garage No
Building
Lot Description Rural, Beach, Near Golf Course, Island, Library, Major Highway, Marina, Place of Worship, Playground Nearby, Quiet Area, Shopping Nearby, Skiing
Faces BY BOAT to the East side of Deer Island to SOP
Foundation Concrete Block
Sewer Septic Tank
Water Lake/River
Architectural Style Two Story
Structure Type Vinyl Siding
New Construction Yes
Others
Senior Community false
Tax ID 740640589
Ownership Freehold/None
Read Less




