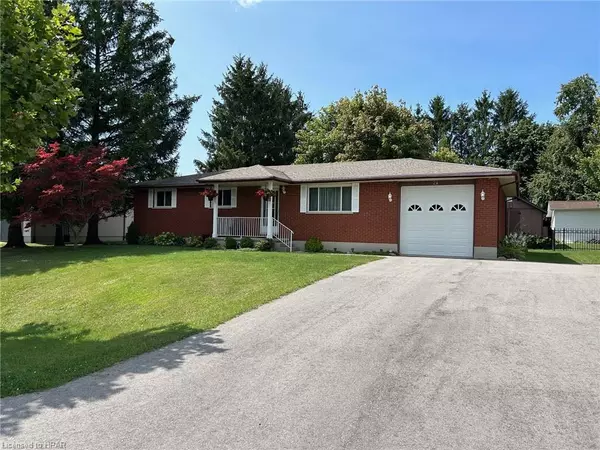For more information regarding the value of a property, please contact us for a free consultation.
21 Hamilton Street Bayfield, ON N0M 1G0
Want to know what your home might be worth? Contact us for a FREE valuation!

Our team is ready to help you sell your home for the highest possible price ASAP
Key Details
Sold Price $661,333
Property Type Single Family Home
Sub Type Single Family Residence
Listing Status Sold
Purchase Type For Sale
Square Footage 1,092 sqft
Price per Sqft $605
MLS Listing ID 40636134
Sold Date 09/05/24
Style Bungalow
Bedrooms 3
Full Baths 1
Abv Grd Liv Area 1,092
Originating Board Huron Perth
Year Built 1979
Annual Tax Amount $3,600
Property Description
EXCELLENT VALUE CLOSE TO THE BEACH IN BAYFIELD! Solid brick ranch located 1/2 block to the sandy beaches of Lake Huron. Tons of updates over the past 7 years since purchased by the current owner in 2017. TIDY INSIDE & OUT! Comfortable layout featuring large kitchen-dining room combo with terrace doors to newer deck and private rear yard with mature trees. Kitchen was freshened up with new paint & counters/backsplash. Four appliances included. Cozy living room. (3) bedrooms on main level. Remodeled bathroom w/ensuite effect. New light fixtures thru-out. Full basement with rec room, storage & laundry. Front porch has new pillars & sidewalk. Newly-paved driveway. Beautiful landscaping. Storage shed in rear yard. Short walk to downtown & parks. Affordable opportunity to experience the Bayfield Lifestyle!
Location
Province ON
County Huron
Area Bluewater
Zoning R1
Direction West on Cameron St. from Hwy 21. Turn left onto to Hamilton Street. Property on Right
Rooms
Other Rooms Shed(s)
Basement Full, Partially Finished
Kitchen 1
Interior
Interior Features High Speed Internet, Auto Garage Door Remote(s), Built-In Appliances
Heating Baseboard, Electric
Cooling None
Fireplace No
Window Features Window Coverings
Appliance Water Heater, Dryer, Refrigerator, Stove, Washer
Laundry In Basement
Exterior
Exterior Feature Landscaped, Privacy, Year Round Living
Garage Attached Garage, Asphalt
Garage Spaces 1.0
Utilities Available Cable Connected, Cell Service, Electricity Connected, Fibre Optics, Garbage/Sanitary Collection, Natural Gas Connected, Recycling Pickup, Street Lights, Phone Connected
Waterfront No
Waterfront Description Access to Water,Lake Privileges,Lake/Pond
Roof Type Asphalt Shing
Street Surface Paved
Porch Deck
Lot Frontage 75.0
Lot Depth 155.0
Parking Type Attached Garage, Asphalt
Garage Yes
Building
Lot Description Urban, Rectangular, Beach, Near Golf Course, Landscaped, Library, Marina, Park, Place of Worship, Playground Nearby, Rec./Community Centre, School Bus Route, Shopping Nearby
Faces West on Cameron St. from Hwy 21. Turn left onto to Hamilton Street. Property on Right
Foundation Concrete Perimeter
Sewer Sewer (Municipal)
Water Municipal-Metered
Architectural Style Bungalow
New Construction No
Others
Senior Community false
Tax ID 412060094
Ownership Freehold/None
Read Less
GET MORE INFORMATION





