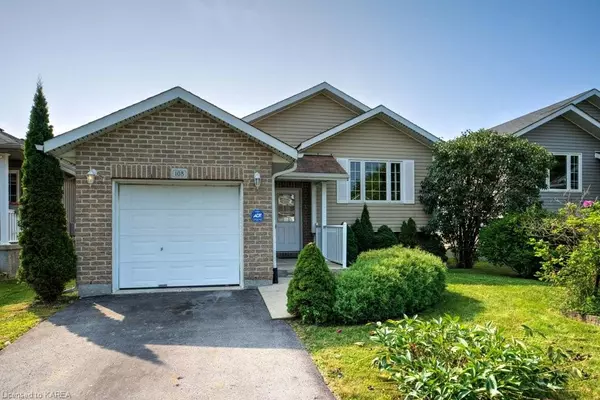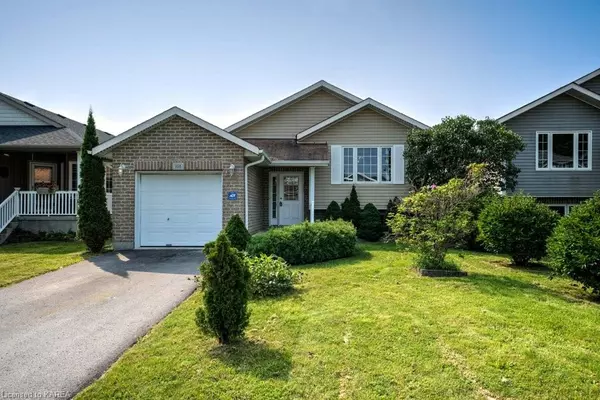For more information regarding the value of a property, please contact us for a free consultation.
108 Islandview Drive Amherstview, ON K7N 0A2
Want to know what your home might be worth? Contact us for a FREE valuation!

Our team is ready to help you sell your home for the highest possible price ASAP
Key Details
Sold Price $480,000
Property Type Single Family Home
Sub Type Single Family Residence
Listing Status Sold
Purchase Type For Sale
Square Footage 880 sqft
Price per Sqft $545
MLS Listing ID 40636733
Sold Date 09/06/24
Style Bungalow
Bedrooms 4
Full Baths 2
Abv Grd Liv Area 1,715
Originating Board Kingston
Year Built 2009
Annual Tax Amount $4,336
Property Description
Welcome to 108 Islandview Drive, a charming 4-bedroom, 2-bathroom bungalow nestled in the sought-after neighborhood of Amherstview. This home offers a perfect blend of comfort and convenience, being just moments away from Lake Ontario and a short drive to downtown Kingston.
As you step inside, you'll be greeted by a split entrance that leads to both the main floor and the fully finished basement. The main floor boasts a spacious living room, bathed in natural light through a large picture window, creating a warm and inviting atmosphere. The kitchen is a chef's delight, featuring granite countertops, a central island, and sleek stainless steel appliances. From the kitchen, step out onto a private, enclosed deck overlooking the side yard—an ideal spot for morning coffee or evening relaxation.
The main floor also includes two generously sized bedrooms, offering ample space for rest and relaxation. The fully finished basement extends the living space with a large family room, perfect for gatherings or movie nights. Here, you'll find two additional well-proportioned bedrooms, a 4-piece bathroom, and a combined laundry/utility room, providing both functionality and comfort.
The property also offers an attached garage with convenient inside entry and a private rear yard that provides a peaceful retreat. This Amherstview gem is perfect for those seeking a serene lifestyle with easy access to all the amenities and the beauty of Lake Ontario.
Current home inspection available.
Location
Province ON
County Lennox And Addington
Area Loyalist
Zoning R3-6
Direction Bath Road to Speers Blvd to Islandview Drive
Rooms
Basement Development Potential, Full, Finished
Kitchen 1
Interior
Interior Features Atrium, In-law Capability
Heating Forced Air, Natural Gas
Cooling Central Air
Fireplace No
Appliance Dishwasher, Dryer, Microwave, Refrigerator, Stove, Washer
Laundry In Basement
Exterior
Parking Features Attached Garage
Garage Spaces 1.0
Utilities Available Cable Available, Cell Service, Electricity Connected, High Speed Internet Avail, Natural Gas Connected, Recycling Pickup, Street Lights, Phone Available, Underground Utilities
Waterfront Description Lake Privileges
Roof Type Asphalt Shing
Porch Deck
Lot Frontage 41.13
Lot Depth 111.54
Garage Yes
Building
Lot Description Urban, Highway Access, Landscaped
Faces Bath Road to Speers Blvd to Islandview Drive
Foundation Concrete Block
Sewer Sewer (Municipal)
Water Municipal
Architectural Style Bungalow
Structure Type Vinyl Siding
New Construction No
Others
Senior Community false
Tax ID 451312359
Ownership Freehold/None
Read Less
GET MORE INFORMATION





