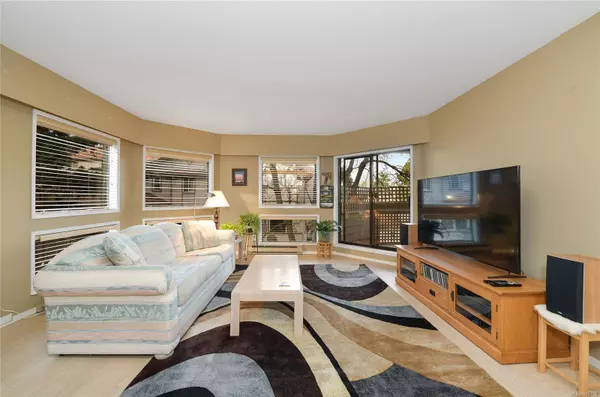For more information regarding the value of a property, please contact us for a free consultation.
1252 Pandora Ave #303 Victoria, BC V8V 3R4
Want to know what your home might be worth? Contact us for a FREE valuation!

Our team is ready to help you sell your home for the highest possible price ASAP
Key Details
Sold Price $495,000
Property Type Condo
Sub Type Condo Apartment
Listing Status Sold
Purchase Type For Sale
Square Footage 1,123 sqft
Price per Sqft $440
MLS Listing ID 956736
Sold Date 09/06/24
Style Condo
Bedrooms 2
HOA Fees $629/mo
Rental Info Unrestricted
Year Built 1982
Annual Tax Amount $2,321
Tax Year 2023
Lot Size 1,306 Sqft
Acres 0.03
Property Description
Nestled in the QUIET corner of the building on the 3rd floor, this updated large 2 bed 2 bath home with parking, in-suite laundry & storage locker combines contemporary updates & convenience in a sought-after locale. This home presents 2 large bedrooms with a great floor plan including dining & living rooms along w/ fantastic walkthrough closet to the ensuite! This home has an abundance of windows offering picturesque views of deciduous & coniferous trees. Enjoy tranquility on the open balcony, surrounded by privacy when leaves adorn the trees. Recent updates include, flooring, washer/dryer & bthrm upgrades. With a high walk score & quick access to downtown via bike lane, this home epitomizes car-free living central location, w/Fernwood Village, Belfry Theatre, Little June, & FW Inn just a stone's throw away! Msmts: Strata plan 1185sqft total (FLRPLN 1123sqft finished, 107sqft unfinished=1230 total)
Location
Province BC
County Capital Regional District
Area Vi Fernwood
Direction North
Rooms
Main Level Bedrooms 2
Kitchen 1
Interior
Interior Features Closet Organizer, Dining/Living Combo, Eating Area, Elevator
Heating Baseboard, Electric
Cooling None
Flooring Laminate, Mixed
Fireplaces Number 1
Fireplaces Type Electric, Living Room
Fireplace 1
Appliance Dishwasher, F/S/W/D
Laundry In Unit
Exterior
Exterior Feature Balcony/Patio
Amenities Available Bike Storage, Elevator(s), Workshop Area
Roof Type Asphalt Torch On
Handicap Access Accessible Entrance
Parking Type Guest, On Street, Underground
Total Parking Spaces 1
Building
Lot Description Central Location, Easy Access, Family-Oriented Neighbourhood, Recreation Nearby, Shopping Nearby, Sidewalk
Building Description Frame Wood, Condo
Faces North
Story 4
Foundation Poured Concrete
Sewer Sewer Connected
Water Municipal
Structure Type Frame Wood
Others
HOA Fee Include Garbage Removal,Insurance,Maintenance Grounds,Property Management,Water
Tax ID 000-907-511
Ownership Freehold/Strata
Pets Description Aquariums, Birds, Caged Mammals, Cats, Dogs, Number Limit, Size Limit
Read Less
Bought with RE/MAX Generation
GET MORE INFORMATION





