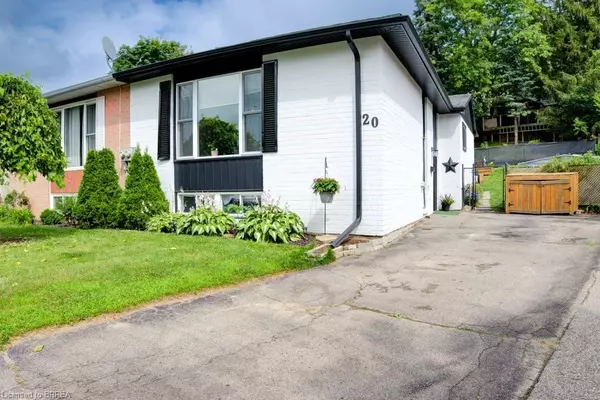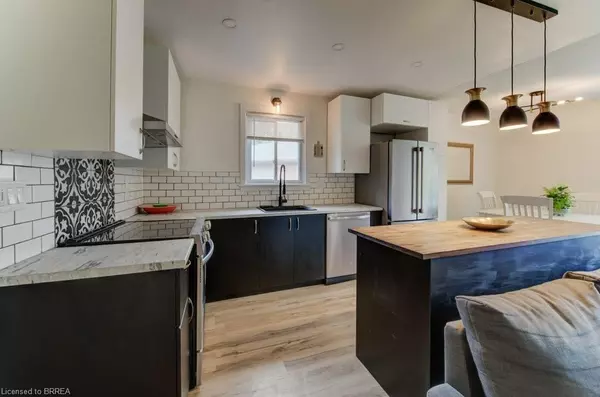For more information regarding the value of a property, please contact us for a free consultation.
20 Inverness Street Brantford, ON N3V 1A8
Want to know what your home might be worth? Contact us for a FREE valuation!

Our team is ready to help you sell your home for the highest possible price ASAP
Key Details
Sold Price $590,000
Property Type Single Family Home
Sub Type Single Family Residence
Listing Status Sold
Purchase Type For Sale
Square Footage 911 sqft
Price per Sqft $647
MLS Listing ID 40619454
Sold Date 09/05/24
Style Two Story
Bedrooms 3
Full Baths 2
Abv Grd Liv Area 1,434
Originating Board Brantford
Year Built 1976
Annual Tax Amount $2,926
Property Description
Welcome to this delightful semi-detached home near amenities on a quiet cul-de-sac in a nice neighbourhood with mature trees and underground hydro lines. You will love this updated and bright open concept chef's kitchen with new cabinets, flooring, modern stainless steel appliances, dishwasher, tile backsplash and island with ample storage. All 3 bedrooms are on the main level plus a full bathroom with tub and shower. The lower level has an office plus a cozy recreation room with gas fireplace and another bathroom with shower which allows for guest accommodation or suite potential as well as additional storage. Lovely clean home with vinyl windows, new AC last year and recently painted throughout means you can move right in! The fully fenced backyard with oversized deck is perfect for entertaining with room enough for the kids to play plus a pool and storage shed. The long private driveway can accommodate up to 3 cars plus street parking for guests as well. Conveniently located in the north end of town close to shopping, gyms, schools, golf, restaurants and more - you will have everything you need right at hand. 3D virtual tour and floor plans available. Book a private showing today!
Location
Province ON
County Brantford
Area 2000 - Myrtleville/Mayfair
Zoning R2
Direction Balmoral to Woodlawn to Inverness
Rooms
Other Rooms Shed(s)
Basement Development Potential, Full, Partially Finished
Kitchen 1
Interior
Interior Features High Speed Internet, In-law Capability
Heating Forced Air, Natural Gas
Cooling Central Air
Fireplaces Number 1
Fireplaces Type Gas, Recreation Room
Fireplace Yes
Appliance Water Heater, Dishwasher, Dryer, Range Hood, Refrigerator, Stove, Washer
Laundry In Basement
Exterior
Fence Full
Pool Above Ground, On Ground
Utilities Available Cable Connected, Electricity Connected, Natural Gas Connected, Recycling Pickup
Roof Type Asphalt Shing
Handicap Access Open Floor Plan
Lot Frontage 19.03
Lot Depth 110.65
Garage No
Building
Lot Description Urban, Irregular Lot, Cul-De-Sac, Near Golf Course, Highway Access, Hospital, Major Highway, Playground Nearby, Public Parking, Public Transit, Quiet Area, Schools, Shopping Nearby
Faces Balmoral to Woodlawn to Inverness
Foundation Poured Concrete
Sewer Sewer (Municipal)
Water Municipal
Architectural Style Two Story
Structure Type Brick
New Construction No
Others
Senior Community false
Tax ID 322190156
Ownership Freehold/None
Read Less
GET MORE INFORMATION





