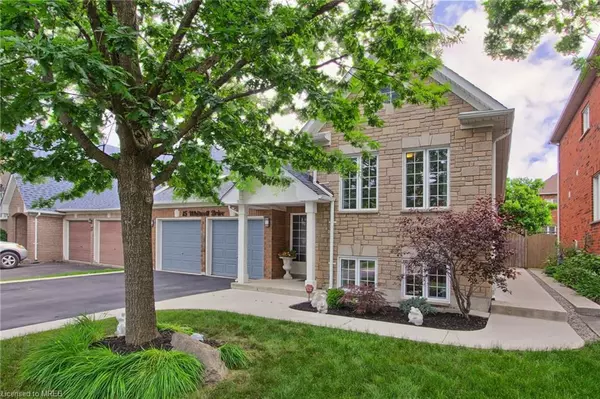For more information regarding the value of a property, please contact us for a free consultation.
15 Whitwell Drive Brampton, ON L6P 1C7
Want to know what your home might be worth? Contact us for a FREE valuation!

Our team is ready to help you sell your home for the highest possible price ASAP
Key Details
Sold Price $1,030,000
Property Type Single Family Home
Sub Type Single Family Residence
Listing Status Sold
Purchase Type For Sale
Square Footage 1,293 sqft
Price per Sqft $796
MLS Listing ID 40632084
Sold Date 09/05/24
Style Bungalow
Bedrooms 4
Full Baths 2
Half Baths 1
Abv Grd Liv Area 1,293
Originating Board Mississauga
Annual Tax Amount $5,737
Property Description
Welcome to Your Dream Home in Vales of Castlemore! Step into this immaculate and spacious 2+2 bedroom bungalow featuring an open concept design with 9 foot. ceilings. This beautiful home is brimming with upgrades and modern features, ensuring comfort and convenience for you and your family. Inside, enjoy brand-new quartz and quartzite countertops with updated faucets in both the kitchen and bathrooms,complemented by new appliances including a fridge, dishwasher, and washing machine. The modern eat-in kitchen with new quartz counter-top features a spacious pantry and ceramic floor leading into gleaming hardwood flooring throughout the remaining of the main level. The recently replaced windows, furnace,and A/C, along with roof insulation meeting certified Energy Star ratings, provide exceptional energy efficiency. A top of-the-line modulating furnace and two-stage A/C ensure optimal climate control. Enhanced comfort is provided by new whisper-quiet bathroom exhaust fans and updated toilets throughout the house. The cozy living area is enhanced by pot lights and a combined dining area. The finished basement offers laminate flooring, a spacious family room,and 2 additional bedrooms, perfect for additional family members or guests.The exterior boasts a newly constructed driveway with curbing, a freshly painted exterior, new porch lights, and an illuminated address, all adding to the homes curb appeal. The spacious rear yard is professionally landscaped, creating a private sanctuary ideal for summer relaxation, with low maintenance requirements.This home is a must-see! Combining modern upgrades, a spacious layout, and a prime location close to schools,parks, and amenities, it offers an exceptional living experience. Don' miss this incredible opportunity to own a piece of paradise in the Vales of Castlemore!
Location
Province ON
County Peel
Area Br - Brampton
Zoning R1
Direction Airport Rd./Brock Rd.
Rooms
Basement Full, Finished
Kitchen 0
Interior
Interior Features Upgraded Insulation
Heating Forced Air, Natural Gas
Cooling Central Air
Fireplace No
Appliance Water Heater, Dishwasher, Dryer, Stove, Washer
Laundry Lower Level
Exterior
Garage Attached Garage
Garage Spaces 2.0
Waterfront No
Roof Type Asphalt Shing
Lot Frontage 45.28
Lot Depth 91.74
Parking Type Attached Garage
Garage Yes
Building
Lot Description Urban, Park, Place of Worship, Playground Nearby, Public Transit, Schools, Shopping Nearby
Faces Airport Rd./Brock Rd.
Foundation Concrete Perimeter
Sewer Sewer (Municipal)
Water Municipal
Architectural Style Bungalow
New Construction No
Others
Senior Community false
Tax ID 142200557
Ownership Freehold/None
Read Less
GET MORE INFORMATION





