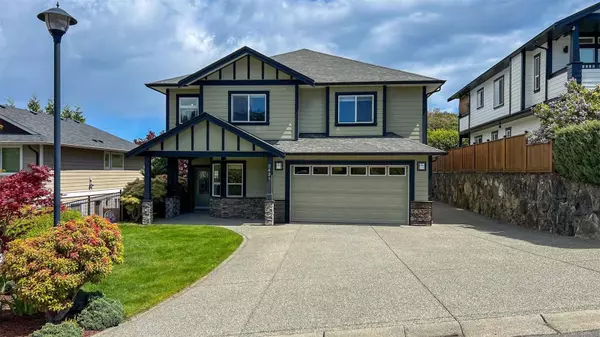For more information regarding the value of a property, please contact us for a free consultation.
3431 Mary Anne Cres Colwood, BC V9C 4K4
Want to know what your home might be worth? Contact us for a FREE valuation!

Our team is ready to help you sell your home for the highest possible price ASAP
Key Details
Sold Price $1,232,000
Property Type Single Family Home
Sub Type Single Family Detached
Listing Status Sold
Purchase Type For Sale
Square Footage 2,871 sqft
Price per Sqft $429
MLS Listing ID 963265
Sold Date 09/05/24
Style Main Level Entry with Upper Level(s)
Bedrooms 5
Rental Info Unrestricted
Year Built 2008
Annual Tax Amount $5,351
Tax Year 2023
Lot Size 6,098 Sqft
Acres 0.14
Property Description
Incredible valley views from the covered patio, kitchen & living room of this perfect home in a quiet neighborhood. Main level has: 4 beds or 3 + den, 2 full baths with heated floors, spectacular Primary bedroom with 5 pc ensuite & huge walk in closet, spacious open concept layout, rich honey oak hardwood flooring, crown moulding, black granite (gas) fireplace surround & huge windows with picturesque views all the way to Victoria. In the kitchen you'll find: granite counters, induction range, custom wall ovens, walk-in pantry & double glass doors opening onto the huge patio overlooking a rock cropping & natural landscape. NO BACK NEIGHBOURS! Stairs off the patio leading to the fully fenced yard + veggie garden. The Lower level has a 2 bed legal suite with great layout, separate laundry & generous size patio area. Double garage with EV charger, heat pump with A/C all in a location steps from parks, schools & shopping on one of the loveliest streets in Colwood!
Location
Province BC
County Capital Regional District
Area Co Triangle
Direction West
Rooms
Basement Finished
Kitchen 2
Interior
Interior Features Storage
Heating Heat Pump, Natural Gas
Cooling Air Conditioning
Flooring Carpet, Tile, Wood
Fireplaces Number 1
Fireplaces Type Living Room
Equipment Central Vacuum, Electric Garage Door Opener
Fireplace 1
Window Features Blinds,Screens
Appliance Dishwasher, Dryer, F/S/W/D, Oven Built-In, Range Hood, Refrigerator, Washer
Laundry In House, In Unit
Exterior
Exterior Feature Fencing: Full, Sprinkler System
Garage Spaces 2.0
View Y/N 1
View City, Mountain(s)
Roof Type Asphalt Shingle
Handicap Access No Step Entrance
Parking Type Attached, Driveway, Garage Double, RV Access/Parking
Total Parking Spaces 5
Building
Lot Description Cul-de-sac, Level, Near Golf Course, Rectangular Lot
Building Description Cement Fibre,Frame Wood, Main Level Entry with Upper Level(s)
Faces West
Foundation Poured Concrete
Sewer Sewer To Lot
Water Municipal
Architectural Style West Coast
Structure Type Cement Fibre,Frame Wood
Others
Tax ID 027-064-042
Ownership Freehold
Pets Description Aquariums, Birds, Caged Mammals, Cats, Dogs
Read Less
Bought with Royal LePage Coast Capital - Chatterton
GET MORE INFORMATION





