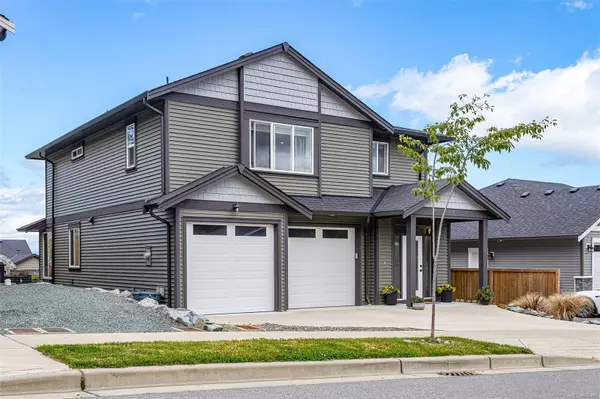For more information regarding the value of a property, please contact us for a free consultation.
957 Craig Rd Ladysmith, BC V9G 1W1
Want to know what your home might be worth? Contact us for a FREE valuation!

Our team is ready to help you sell your home for the highest possible price ASAP
Key Details
Sold Price $845,000
Property Type Single Family Home
Sub Type Single Family Detached
Listing Status Sold
Purchase Type For Sale
Square Footage 2,055 sqft
Price per Sqft $411
MLS Listing ID 967405
Sold Date 09/05/24
Style Main Level Entry with Upper Level(s)
Bedrooms 3
Rental Info Unrestricted
Year Built 2020
Annual Tax Amount $5,194
Tax Year 2023
Lot Size 5,662 Sqft
Acres 0.13
Property Description
Better than new with no GST! This like-new home offers 2000+sqft of well-thought-out living space. An inviting open-concept layout with 9' ceilings & cozy natural gas fireplace, leading out to the private back yard & large patio. The kitchen features quartz countertops, undermount sink, gas range, spacious island & tons of cupboard space. Sunny dining area & convenient powder room round off the main level, making it ideal for everyday living & entertaining alike. Upstairs has 3 bdrms, central family room & handy laundry room. Primary suite has walk-in closet, walk-in shower & double vanity. Both upper bathrooms have tile floors, stylish quartz countertops & undermount sinks for a touch of luxury. Crawl space is easily accessible & provides added storage. 200 amp service with 220 outlet in garage. Energy efficient with LED lights, on-demand hot water, R20 insulation in walls & R40 in ceiling. The perfect blend of modern living & natural beauty in this delightful family home.
Location
Province BC
County Ladysmith, Town Of
Area Du Ladysmith
Zoning R-1-A
Direction South
Rooms
Basement Crawl Space
Kitchen 1
Interior
Heating Forced Air, Natural Gas
Cooling None
Flooring Mixed
Fireplaces Number 1
Fireplaces Type Gas
Fireplace 1
Window Features Insulated Windows
Laundry In House
Exterior
Exterior Feature Fenced, Garden, Low Maintenance Yard
Garage Spaces 2.0
Utilities Available Natural Gas To Lot, Underground Utilities
View Y/N 1
View Mountain(s)
Roof Type Asphalt Shingle
Handicap Access Ground Level Main Floor
Parking Type Garage Double
Total Parking Spaces 3
Building
Lot Description Easy Access, Family-Oriented Neighbourhood, Landscaped, Recreation Nearby, Shopping Nearby, Sidewalk, Southern Exposure
Building Description Insulation: Ceiling,Insulation: Walls,Vinyl Siding, Main Level Entry with Upper Level(s)
Faces South
Foundation Poured Concrete
Sewer Sewer Connected
Water Municipal
Additional Building None
Structure Type Insulation: Ceiling,Insulation: Walls,Vinyl Siding
Others
Restrictions Building Scheme
Tax ID 031-035-931
Ownership Freehold
Pets Description Aquariums, Birds, Caged Mammals, Cats, Dogs
Read Less
Bought with RE/MAX Island Properties
GET MORE INFORMATION





