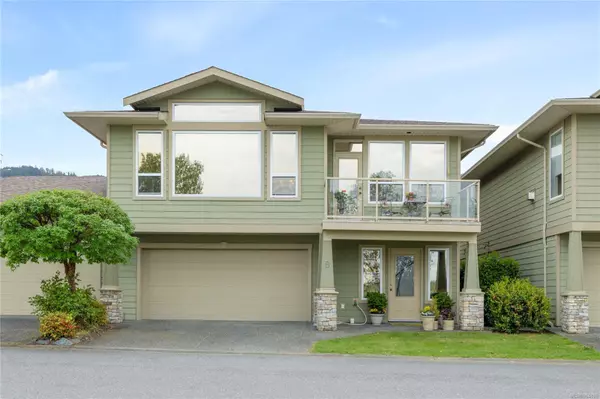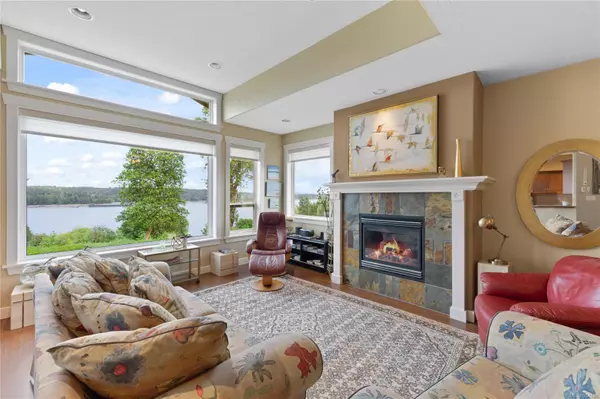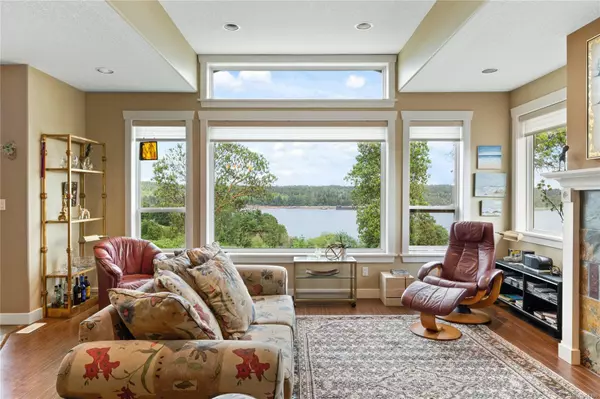For more information regarding the value of a property, please contact us for a free consultation.
100 Gifford Rd #B Ladysmith, BC V9G 1B8
Want to know what your home might be worth? Contact us for a FREE valuation!

Our team is ready to help you sell your home for the highest possible price ASAP
Key Details
Sold Price $780,000
Property Type Townhouse
Sub Type Row/Townhouse
Listing Status Sold
Purchase Type For Sale
Square Footage 2,224 sqft
Price per Sqft $350
MLS Listing ID 964186
Sold Date 09/05/24
Style Ground Level Entry With Main Up
Bedrooms 3
HOA Fees $450/mo
Rental Info Unrestricted
Year Built 2004
Annual Tax Amount $3,699
Tax Year 2023
Property Description
Luxurious low maintenance living at Arbutus View - emphasis on the views! This 2 level 3 bed + den townhouse is a rare find with only 4 units in the complex that seldomly come up for sale. The main floor offers an open concept kitchen, living and dining area and magnificent ocean views. You'll be in awe of the landscape from your kitchen table and living room. The kitchen boasts ample cupboard space, maple cabinets, a bar top, breakfast nook, and a front deck to take in the views. You will love cozying around the gas fireplace and looking out to the Ladysmith harbour from your living room. The grand primary bedroom offers a walk-in closet with a bonus double closet, & 4 piece ensuite. Location is everything these ocean views means the beach is a stroll away, and walking distance to Ladysmith's downtown core. There is even a double car garage. So much to admire, truly one to see in person! Love where you live!
Location
Province BC
County Ladysmith, Town Of
Area Du Ladysmith
Zoning R-3
Direction East
Rooms
Basement Finished, Full
Main Level Bedrooms 1
Kitchen 1
Interior
Interior Features Ceiling Fan(s)
Heating Forced Air, Natural Gas
Cooling None
Fireplaces Number 1
Fireplaces Type Gas
Fireplace 1
Laundry In House, In Unit
Exterior
Garage Spaces 2.0
View Y/N 1
View Mountain(s), Ocean
Roof Type Asphalt Shingle
Parking Type Garage Double
Total Parking Spaces 6
Building
Building Description Frame Wood, Ground Level Entry With Main Up
Faces East
Story 2
Foundation Poured Concrete, Slab
Sewer Sewer Connected
Water Municipal
Structure Type Frame Wood
Others
Ownership Freehold/Strata
Pets Description Number Limit
Read Less
Bought with Royal LePage Nanaimo Realty LD
GET MORE INFORMATION





