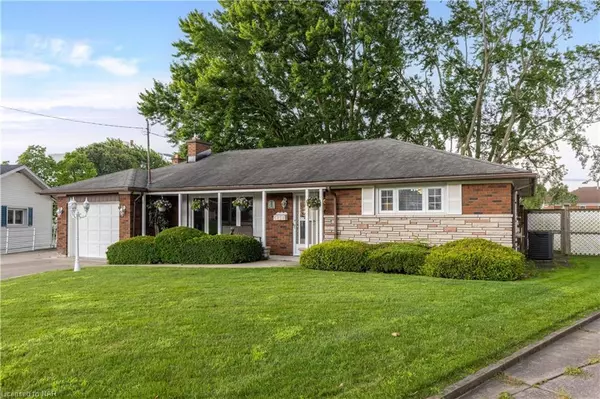For more information regarding the value of a property, please contact us for a free consultation.
5224 Timothy Crescent Niagara Falls, ON L2E 5G3
Want to know what your home might be worth? Contact us for a FREE valuation!

Our team is ready to help you sell your home for the highest possible price ASAP
Key Details
Sold Price $575,000
Property Type Single Family Home
Sub Type Single Family Residence
Listing Status Sold
Purchase Type For Sale
Square Footage 1,636 sqft
Price per Sqft $351
MLS Listing ID 40622130
Sold Date 09/04/24
Style Bungalow
Bedrooms 2
Full Baths 1
Half Baths 1
Abv Grd Liv Area 1,636
Originating Board Niagara
Year Built 1960
Annual Tax Amount $3,679
Property Description
This sprawling north end 2 bed, 2 bathroom bungalow is perched on huge pie shaped lot on a quiet cul de sac. It has over 1600sqft of finished living space and is ground level to suit any accessibility needs! Featuring solid oak floors, the living room includes a 6 speaker built in surround sound system, a wood burning fireplace and a large front window. The expansive kitchen boasts slate flooring and details, high end stainless steel appliances and has plenty of room for a breakfast nook. With huge, bright windows and California shutters, the sunny dining room is the perfect spot to host memorable family meals alongside a cozy gas fireplace, while the new addition (2024) can be used as an additional sitting room with direct access to the backyard through sliding patio doors. Both the primary and second bedroom are quite large with double closets, and the main 4 piece bathroom feels like a spa with a zen soaker tub and walk in shower. The backyard is serene with old growth trees and it feels like you're sitting in your own private park. The property also features a shed with high ceilings and A/C for a great workshop space, a heated single car garage equipped with an outlet for an electric car and an owned hot water heater and back up 22,000 watt generator.
Location
Province ON
County Niagara
Area Niagara Falls
Zoning R1C
Direction South on Drummond Rd, Right on Balmoral, Left on Timothy Cres.
Rooms
Basement Full, Unfinished
Kitchen 1
Interior
Interior Features Ceiling Fan(s)
Heating Fireplace-Gas, Fireplace-Wood, Gas Hot Water
Cooling Central Air
Fireplaces Number 2
Fireplaces Type Gas, Wood Burning
Fireplace Yes
Appliance Water Heater Owned, Dishwasher, Dryer, Gas Oven/Range, Microwave, Refrigerator, Stove, Washer, Wine Cooler
Exterior
Garage Attached Garage
Garage Spaces 1.0
Waterfront No
Roof Type Asphalt Shing
Lot Frontage 45.0
Lot Depth 117.6
Parking Type Attached Garage
Garage Yes
Building
Lot Description Urban, Irregular Lot, Cul-De-Sac, Highway Access, Public Transit, Quiet Area, Schools, Shopping Nearby
Faces South on Drummond Rd, Right on Balmoral, Left on Timothy Cres.
Foundation Poured Concrete
Sewer Sewer (Municipal)
Water Municipal
Architectural Style Bungalow
New Construction No
Others
Senior Community false
Tax ID 643120106
Ownership Freehold/None
Read Less
GET MORE INFORMATION





