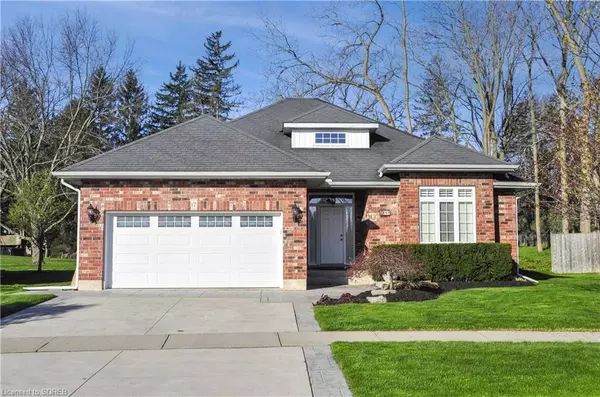For more information regarding the value of a property, please contact us for a free consultation.
17 Mulberry Lane Port Dover, ON N0A 1N6
Want to know what your home might be worth? Contact us for a FREE valuation!

Our team is ready to help you sell your home for the highest possible price ASAP
Key Details
Sold Price $835,000
Property Type Single Family Home
Sub Type Single Family Residence
Listing Status Sold
Purchase Type For Sale
Square Footage 1,525 sqft
Price per Sqft $547
MLS Listing ID 40577430
Sold Date 09/01/24
Style Bungalow
Bedrooms 3
Full Baths 3
Abv Grd Liv Area 1,525
Originating Board Simcoe
Year Built 2011
Annual Tax Amount $4,639
Property Description
Looking for a home that is immaculate, well-cared for and move-in ready? Welcome to 17 Mulberry Lane in the highly sought after Silver Lake Estate. Aptly name,' The Superior' model, this beautifully appointed bungalow features top end quality finishes throughout. Enjoy main floor living at its finest with an open plan that makes for a wonderful flow. Soaring ceilings greet you as you enter the foyer along with gleaming hardwood floors. The freshly updated kitchen sparkles with quartz counters and luxury stainless appliances fit for a chef. It is the heart of this home, with its extended bay-shaped dining area, island and roomy pantry. Truly an entertainers delight as you walk through the terrace door to an expansive deck and cedar gazebo by Yardistry. Lofty ceilings in the great room showcase a natural gas fireplace for cozy ambiance. Double doors make for a grand entrance to the primary bedroom, complete with ensuite and walk-in closet. Another bedroom on the main level is ready to accommodate guests or serve as an office space should you choose. Recently renovated laundry room features a new state-of-the-art laundry team, stainless laundry sink and cabinets for plenty of storage. Loads of space for family fun and recreation on the finished lower level include another guest room and bath ready for visitors. Bonus room currently used as storage space could easily be used for the hobby enthusiast. Large workshop space with built-in shelving for those DIY projects. Situated on a private, premium lot with mature trees. This property features landscaped gardens with irrigation system, stamped concrete pathways and a Mennonite-built garden shed. This is a rare opportunity to live in this exclusive neighbourhood - short walk to Port Dover's iconic beach front, shops and restaurants. Call Carolyn to book your private showing today!
Location
Province ON
County Norfolk
Area Port Dover
Zoning R2
Direction Prospect St & Homer
Rooms
Basement Full, Partially Finished, Sump Pump
Kitchen 1
Interior
Interior Features Air Exchanger, Auto Garage Door Remote(s), Ceiling Fan(s), Central Vacuum
Heating Fireplace-Gas, Forced Air
Cooling Central Air
Fireplaces Number 1
Fireplaces Type Gas
Fireplace Yes
Appliance Dishwasher, Dryer, Gas Oven/Range, Range Hood, Refrigerator, Washer
Laundry Main Level
Exterior
Exterior Feature Landscaped, Lawn Sprinkler System
Garage Attached Garage, Garage Door Opener
Garage Spaces 2.0
Waterfront No
Waterfront Description Lake/Pond
Roof Type Asphalt Shing
Handicap Access Accessible Public Transit Nearby
Porch Deck
Lot Frontage 54.8
Lot Depth 112.77
Parking Type Attached Garage, Garage Door Opener
Garage Yes
Building
Lot Description Urban, Irregular Lot, Beach, Greenbelt, Shopping Nearby
Faces Prospect St & Homer
Foundation Concrete Perimeter
Sewer Sewer (Municipal)
Water Municipal
Architectural Style Bungalow
New Construction No
Others
Senior Community false
Tax ID 502550171
Ownership Freehold/None
Read Less
GET MORE INFORMATION





