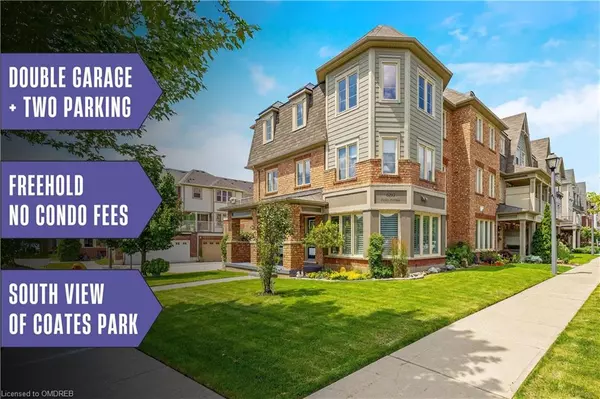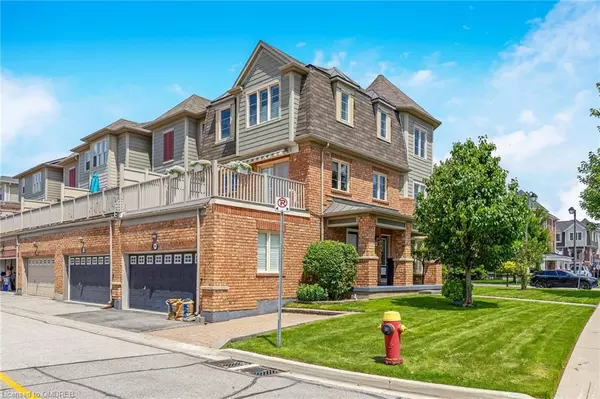For more information regarding the value of a property, please contact us for a free consultation.
680 Holly Avenue Milton, ON L9T 0G2
Want to know what your home might be worth? Contact us for a FREE valuation!

Our team is ready to help you sell your home for the highest possible price ASAP
Key Details
Sold Price $940,000
Property Type Townhouse
Sub Type Row/Townhouse
Listing Status Sold
Purchase Type For Sale
Square Footage 1,800 sqft
Price per Sqft $522
MLS Listing ID 40623487
Sold Date 09/03/24
Style 3 Storey
Bedrooms 4
Full Baths 2
Half Baths 1
Abv Grd Liv Area 1,800
Originating Board Oakville
Year Built 2006
Annual Tax Amount $3,851
Property Description
It's not very often that you find a property with attention to details like you see at 680 Holly Avenue. Enjoy an 1,800 square foot home with a two-car garage facing a lovely park, with neatly manicured lawns, aided with two-zone irrigation, along with seven mature trees and three gardens. There's parking for four cars in total, including two inside the garage. If you like your garage to be a little "extra", then you'll get epoxy flooring, painted walls, slat panels, a TV mount, track lighting and reinforced upper storage here. The 200-amp electric panel is great for an EV charger or even a car lift in this area. Above the garage is a 19' by 16' patio with new Cedar boards and an electric awning that covers the full patio when fully retracted, plus a gas line for a BBQ. What you'll really love is the southern exposure with light all day long, and the large windows on three sides of the house, with clear views of Coates Park across the road. You can also walk to get a haircut, some eyeglasses, a prescription filled, or enjoy a meal on the patio at Symposium just down the street. Inside the home, you'll find custom shelving and built-in cabinets by Organized Interiors throughout, plus a mix of tile and Dundee Oak Hardwood flooring with no carpets. There are LED lightbulbs in all fixtures, with three ceiling fans, 30 pot lights and a Schonbek chandelier on the second floor landing. Everywhere you look, you'll find something carefully implemented by the owner to make the space better.
Location
Province ON
County Halton
Area 2 - Milton
Zoning RMD1*60
Direction Yates west to Holly (South of Derry)
Rooms
Basement None
Kitchen 1
Interior
Interior Features Auto Garage Door Remote(s), Central Vacuum, Water Treatment
Heating Forced Air, Natural Gas
Cooling Central Air
Fireplaces Number 1
Fireplaces Type Electric, Family Room
Fireplace Yes
Window Features Window Coverings
Appliance Dishwasher, Dryer, Microwave, Refrigerator, Stove, Washer
Laundry In-Suite, Main Level
Exterior
Exterior Feature Awning(s), Balcony, Landscaped, Lawn Sprinkler System, Private Entrance
Parking Features Attached Garage, Garage Door Opener, Asphalt, Interlock
Garage Spaces 2.0
Pool Other
View Y/N true
View Park/Greenbelt
Roof Type Asphalt Shing
Porch Deck, Porch
Lot Frontage 48.95
Lot Depth 60.7
Garage Yes
Building
Lot Description Urban, Irregular Lot, Corner Lot, Greenbelt, Hospital, Park, Public Transit, Quiet Area, Schools
Faces Yates west to Holly (South of Derry)
Foundation Slab
Sewer Sewer (Municipal)
Water Municipal
Architectural Style 3 Storey
Structure Type Brick,Stucco,Vinyl Siding
New Construction No
Others
Senior Community false
Tax ID 250790092
Ownership Freehold/None
Read Less




