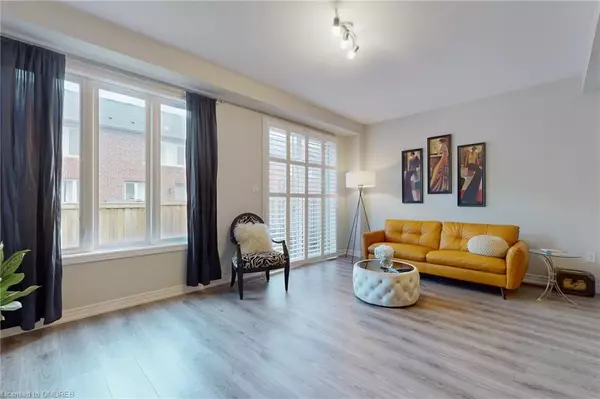For more information regarding the value of a property, please contact us for a free consultation.
93 Tasker Court Court Milton, ON L9E 1B9
Want to know what your home might be worth? Contact us for a FREE valuation!

Our team is ready to help you sell your home for the highest possible price ASAP
Key Details
Sold Price $980,000
Property Type Townhouse
Sub Type Row/Townhouse
Listing Status Sold
Purchase Type For Sale
Square Footage 2,375 sqft
Price per Sqft $412
MLS Listing ID 40620557
Sold Date 09/03/24
Style Two Story
Bedrooms 3
Full Baths 3
Half Baths 1
Abv Grd Liv Area 2,375
Originating Board Oakville
Annual Tax Amount $3,404
Property Description
This ~6 Years New Quality Built Freehold 2-Storey 'Wyldewood' Model Townhome in Branthaven's 'Pure' Community with ~2375 Sq Ft of Stunning Living Space W/Finished Basement Offers both Luxury and Style. Featuring 9' Ceiling, Modern Finishes, an Elegant Spacious Layout & Upgrades Throughout. The Open Concept Main Floor with Distinct Living and Dining Areas & Modern Stunning Chef's Kitchen with Extended Cabinets, Quartz Caesarstone Counters, Backsplash & Large Island. The Spacious Foyer & Convenient Interior Garage Access are Added Bonuses. Upstairs, You'll Find 3 Large Bedrooms, Separate Laundry Room & Contemporary Main Bath. The Primary Master Bedroom has 2 Walk-in Closets and a Spa-like 3-PC Ensuite. The Finished Basement is an Entertainer's Delight, Featuring a Huge Rec Room set with Luxury Laminate Floors, Pot Lights and Large Window. 3-PC Spa-like Full Bathroom Finishes off the Space. Located in a Private, Quiet and Child Friendly Pocket of the Most Desirable Ford Neighbourhood, This Home Offers a Perfect Combination of Style & Comfort. Close to Shopping, Schools, Parks, Hospital, Public/GO Transit, HWYs & All Amenities. This is the Perfect Place to Call Home!
Location
Province ON
County Halton
Area 2 - Milton
Zoning RMD1*219
Direction Bronte St S / Britannia Rd
Rooms
Basement Full, Finished, Sump Pump
Kitchen 1
Interior
Heating Fireplace(s), Natural Gas
Cooling Central Air
Fireplace Yes
Window Features Window Coverings
Appliance Dishwasher, Dryer, Refrigerator, Stove
Exterior
Garage Attached Garage, Garage Door Opener, Built-In
Garage Spaces 1.0
Waterfront No
Roof Type Asphalt Shing
Lot Frontage 20.01
Lot Depth 90.22
Parking Type Attached Garage, Garage Door Opener, Built-In
Garage Yes
Building
Lot Description Urban, Arts Centre, Hospital, Park, Public Transit, Rec./Community Centre, Schools
Faces Bronte St S / Britannia Rd
Foundation Concrete Perimeter
Sewer Sewer (Municipal)
Water Municipal
Architectural Style Two Story
Structure Type Brick,Stone
New Construction No
Others
Senior Community false
Tax ID 250801310
Ownership Freehold/None
Read Less
GET MORE INFORMATION





