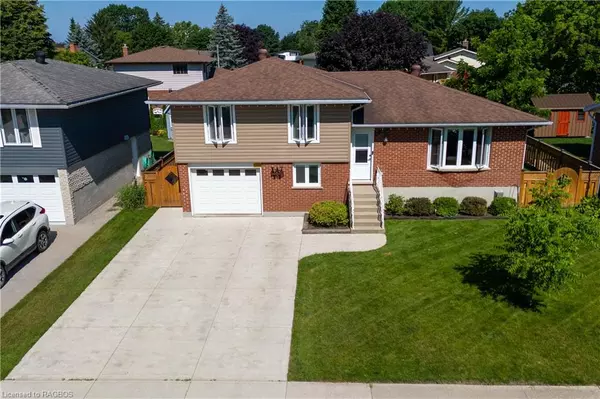For more information regarding the value of a property, please contact us for a free consultation.
1034 Century Drive Port Elgin, ON N0H 2C3
Want to know what your home might be worth? Contact us for a FREE valuation!

Our team is ready to help you sell your home for the highest possible price ASAP
Key Details
Sold Price $650,000
Property Type Single Family Home
Sub Type Single Family Residence
Listing Status Sold
Purchase Type For Sale
Square Footage 1,640 sqft
Price per Sqft $396
MLS Listing ID 40608816
Sold Date 09/04/24
Style Backsplit
Bedrooms 3
Full Baths 2
Half Baths 1
Abv Grd Liv Area 2,228
Originating Board Grey Bruce Owen Sound
Year Built 1973
Annual Tax Amount $3,447
Property Description
Welcome to this extensively updated 4-level backsplit, perfectly situated in a highly sought-after mature neighborhood. This home featuring a single car garage w/ double concrete driveway, combines modern upgrades with comfortable living spaces, making it ideal for a growing family. With 3 bedrooms and 3 baths, this residence offers ample space and style. The updated kitchen and dining room are a chef's dream, featuring granite countertops, a gas stove, and plenty of room for meal preparation. The kitchen opens to a cozy living room with a gas fireplace, creating a warm and inviting atmosphere. Step down to the newly renovated family room, which boasts a gas stove and a 3- piece bath with plenty of storage. The lower level also includes a workshop and a wine cellar, perfect for hobbyists and wine enthusiasts. On the third level, you'll find a bonus room and a convenient 2-piece bath, providing extra space for guests and entertaining. The outdoor area is equally impressive with a rear deck and patio, complete with an overhang, creating a perfect setting for outdoor entertaining. The spacious, mature yard offers plenty of room to play and enjoy the peaceful surroundings. Designed with comfort and practicality in mind, this home is ready to welcome its new owners. Don't miss out on this exceptional opportunity to experience the charm and well maintained beauty of this home in a prime location.
Location
Province ON
County Bruce
Area 4 - Saugeen Shores
Zoning R1
Direction hwy 21 S turn left on Devonshire rd ,right on Wellington St, right on century drive. ( 1034 Century drive on left.)
Rooms
Other Rooms Shed(s)
Basement Walk-Up Access, Partial, Finished
Kitchen 1
Interior
Interior Features High Speed Internet, Central Vacuum
Heating Baseboard, Electric, Fireplace-Gas
Cooling Wall Unit(s)
Fireplaces Number 2
Fireplaces Type Family Room, Gas, Recreation Room
Fireplace Yes
Appliance Dishwasher, Dryer, Gas Oven/Range, Hot Water Tank Owned, Microwave, Refrigerator, Washer
Laundry Laundry Room
Exterior
Exterior Feature Landscaped, Privacy
Parking Features Attached Garage, Concrete
Garage Spaces 1.0
Utilities Available Cable Available, Electricity Connected, Natural Gas Connected, Recycling Pickup, Street Lights, Phone Available
Roof Type Asphalt Shing
Porch Patio
Lot Frontage 60.0
Lot Depth 100.0
Garage Yes
Building
Lot Description Urban, Beach, Dog Park, City Lot, Near Golf Course, Landscaped, Library, Place of Worship, School Bus Route
Faces hwy 21 S turn left on Devonshire rd ,right on Wellington St, right on century drive. ( 1034 Century drive on left.)
Foundation Block
Sewer Sewer (Municipal)
Water Municipal-Metered
Architectural Style Backsplit
Structure Type Brick,Vinyl Siding
New Construction No
Others
Senior Community false
Tax ID 332480615
Ownership Freehold/None
Read Less
GET MORE INFORMATION





