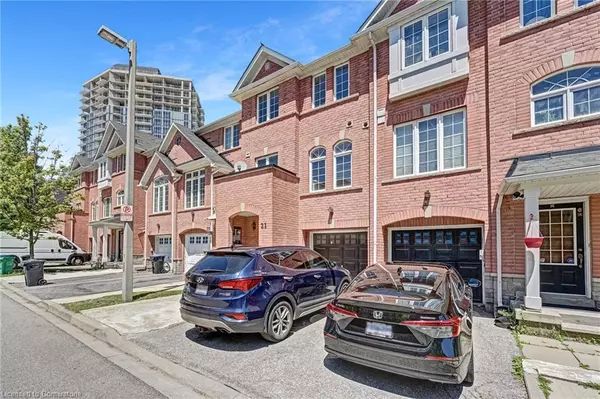For more information regarding the value of a property, please contact us for a free consultation.
21 Axelrod Avenue Brampton, ON L6Y 5S9
Want to know what your home might be worth? Contact us for a FREE valuation!

Our team is ready to help you sell your home for the highest possible price ASAP
Key Details
Sold Price $816,000
Property Type Townhouse
Sub Type Row/Townhouse
Listing Status Sold
Purchase Type For Sale
Square Footage 1,600 sqft
Price per Sqft $510
MLS Listing ID 40626950
Sold Date 09/04/24
Style 3 Storey
Bedrooms 4
Full Baths 3
Half Baths 1
HOA Y/N Yes
Abv Grd Liv Area 1,900
Originating Board Mississauga
Annual Tax Amount $4,300
Property Description
PRIME LOCATION! In the heart of Brampton in sought after Fletcher’s creek south, steps to top rated schools, parks, public transit, Major Hwy, Downtown Brampton, Sheridan College & Much more! Rarely offered 3-storey freehold town w/ low POTL fee 4bed, 4 bath approx 1600sqft w/ finished W/O bsmt incl small kitchenette & full 3-pc bath. Main lvl features large Flex space can be used as family room or bedroom W/O to rear patio. 2nd lvl features the main oversized living room W/O to open balcony, Eat-in kitchen upgraded w/ tall cabinetry, SS appliances, stone counters, & breakfast bar across from the dining space; 2-pc powder room & laundry 3rd lvl features 3 spacious bedrooms: large primary retreat w/ W/I closet & 4-pc ensuite. Two additional bedrooms & common 4-pc bath. Basement finished w/ small kitchenette, den & 3-pc bath (main lvl flex space w/ separate W/O entrance can be included w/ bsmt to convert to in-law suite or rental). Prime Location – in the heart of Brampton. Mins to downtown Brampton, Hwy 410, Sheridan College, top rated schools, parks, entertainment/ rec spaces, Restaurants & much more!!
Location
Province ON
County Peel
Area Br - Brampton
Zoning R
Direction Steeles Ave W/ McLaughlin Rd S
Rooms
Basement Separate Entrance, Walk-Out Access, Full, Finished
Kitchen 2
Interior
Interior Features In-law Capability, In-Law Floorplan
Heating Forced Air, Natural Gas
Cooling Central Air
Fireplace No
Appliance Water Heater
Laundry In-Suite, Upper Level
Exterior
Exterior Feature Balcony, Controlled Entry, Landscaped, Privacy, Private Entrance, Recreational Area
Garage Attached Garage, Asphalt, Built-In, Inside Entry
Garage Spaces 1.0
Waterfront No
Waterfront Description River/Stream
View Y/N true
View City, Clear, Garden, Panoramic, Trees/Woods
Roof Type Asphalt Shing
Street Surface Paved
Porch Open, Deck, Patio, Porch
Lot Frontage 18.04
Lot Depth 76.61
Parking Type Attached Garage, Asphalt, Built-In, Inside Entry
Garage Yes
Building
Lot Description Urban, Cul-De-Sac, City Lot, Highway Access, Hospital, Landscaped, Library, Major Highway, Open Spaces, Park, Place of Worship, Playground Nearby, Public Parking, Public Transit, Quiet Area, Schools, Shopping Nearby
Faces Steeles Ave W/ McLaughlin Rd S
Foundation Poured Concrete
Sewer Sewer (Municipal)
Water Municipal-Metered
Architectural Style 3 Storey
Structure Type Stone
New Construction No
Others
HOA Fee Include Maintenance Grounds,Snow Removal,Landscaping/ Snow Maintenance.
Senior Community false
Tax ID 140790414
Ownership Freehold/None
Read Less
GET MORE INFORMATION





