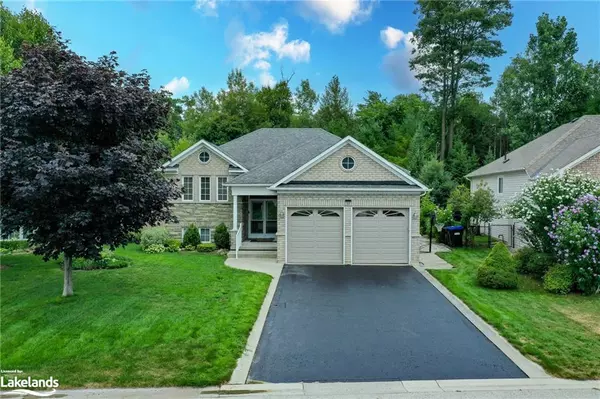For more information regarding the value of a property, please contact us for a free consultation.
13 Old Hickory Lane Wasaga Beach, ON L9Z 3B4
Want to know what your home might be worth? Contact us for a FREE valuation!

Our team is ready to help you sell your home for the highest possible price ASAP
Key Details
Sold Price $824,500
Property Type Single Family Home
Sub Type Single Family Residence
Listing Status Sold
Purchase Type For Sale
Square Footage 1,435 sqft
Price per Sqft $574
MLS Listing ID 40631194
Sold Date 09/02/24
Style Bungalow Raised
Bedrooms 4
Full Baths 3
Abv Grd Liv Area 2,635
Originating Board The Lakelands
Year Built 2005
Annual Tax Amount $3,928
Property Description
Here is the glorious opportunity you have been waiting for to own a wonderfully maintained, beautifully updated home backing onto a private and well-treed, town-owned Greenbelt. This stunning home sits on a premium (in terms of size & location) lot & offers an open concept main floor living space with extensive use of top quality (3/4”) hardwood floors & crown moulding throughout. Features include upgraded granite counter-tops & stainless-steel appliances in kitchen, 2 gas fireplaces (one up/one down), 2 main-floor walkouts (one from eating area & one from Primary Bedroom) to massive deck overlooking the above-ground pool in the fenced & private rear yard. Other features include 3 main-floor bedrooms (or 2 + formal dining/family room), updated bathrooms (large 3pc. walk-in shower in Primary En-suite + 4 PC. Guest Bath) with granite counters & tiled floors. You’ll enjoy greeting your guests in the large foyer (double-door front entrance) with easy inside access to large, double garage. Lower-level features include large, open Family Room (with gas fireplace/stove), another Bedroom + Office (or 5th bedroom), & 3 PC. bath. Exterior features include double wide paved drive (parks 4 cars + 2 more in garage), in-ground lawn sprinkler system, fenced rear yard, heated above-ground pool, covered hot tub, multiple gazebos & decks, & so much more. Upgrades include new Washer & Dryer (2024), stainless-steel kitchen appliances (2018), shingles (2017), gas furnace & central air (2017), Hot Water on Demand, Water Softener, Central Vacuum. You honestly cannot pass up this opportunity to own this lovely home in a great neighbourhood within walking distance to the world’s longest freshwater beach along with a plethora of shopping opportunities (Superstore, Canadian Tire, Marks Work Warehouse, Shoppers, LCBO, Tim Hortons & several restaurants. And if fitness is important, you’ll back onto the Carly Patterson Trail System with links throughout Town for walking, hiking & biking.
Location
Province ON
County Simcoe County
Area Wasaga Beach
Zoning R1 - Single Family Residential
Direction Mosley Street to 45th St. S. (turn South) to Knox Road West (turn left/West) to Meadlowlark Blvd. (turn left/North) to Old Hickory Lane (turn right/East) to #13 Old Hickory (on right-hand-side) - See For Sale Sign
Rooms
Other Rooms Shed(s)
Basement Full, Finished, Sump Pump
Kitchen 1
Interior
Interior Features High Speed Internet, Central Vacuum, Auto Garage Door Remote(s), Built-In Appliances, Ceiling Fan(s)
Heating Forced Air, Natural Gas
Cooling Central Air
Fireplaces Number 2
Fireplaces Type Family Room, Living Room, Gas
Fireplace Yes
Window Features Window Coverings
Appliance Instant Hot Water, Water Softener, Built-in Microwave, Dishwasher, Dryer, Gas Stove, Refrigerator, Washer
Laundry Laundry Room, Main Level
Exterior
Exterior Feature Backs on Greenbelt, Landscaped, Lawn Sprinkler System, Year Round Living
Garage Attached Garage, Garage Door Opener, Asphalt
Garage Spaces 2.0
Pool Above Ground, Outdoor Pool
Utilities Available Cell Service, Electricity Connected, Garbage/Sanitary Collection, Natural Gas Connected, Recycling Pickup, Street Lights, Phone Connected, Underground Utilities
Waterfront No
View Y/N true
View Forest, Pool, Trees/Woods
Roof Type Asphalt Shing
Street Surface Paved
Porch Deck
Lot Frontage 55.48
Lot Depth 124.68
Parking Type Attached Garage, Garage Door Opener, Asphalt
Garage Yes
Building
Lot Description Urban, Rectangular, Greenbelt, Landscaped, Quiet Area, Shopping Nearby, Trails
Faces Mosley Street to 45th St. S. (turn South) to Knox Road West (turn left/West) to Meadlowlark Blvd. (turn left/North) to Old Hickory Lane (turn right/East) to #13 Old Hickory (on right-hand-side) - See For Sale Sign
Foundation Concrete Perimeter
Sewer Sewer (Municipal)
Water Municipal
Architectural Style Bungalow Raised
Structure Type Brick Veneer,Vinyl Siding
New Construction No
Schools
Elementary Schools Worsley E.S. / St. Noel Chabanel C.S
High Schools Collingwood C.I / Our Lady Of The Bay C.H.S
Others
Senior Community false
Tax ID 583160185
Ownership Freehold/None
Read Less
GET MORE INFORMATION





