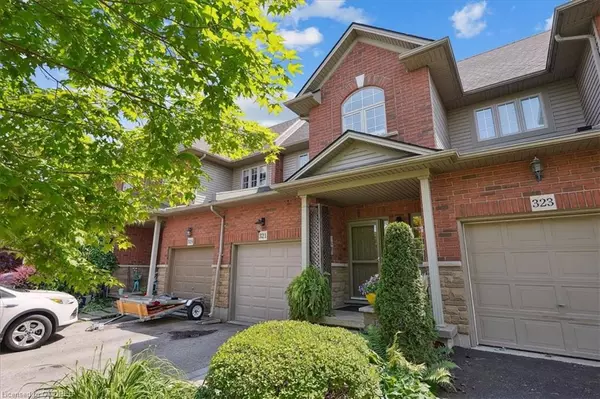For more information regarding the value of a property, please contact us for a free consultation.
321 Southbrook Drive Binbrook, ON L0R 1C0
Want to know what your home might be worth? Contact us for a FREE valuation!

Our team is ready to help you sell your home for the highest possible price ASAP
Key Details
Sold Price $670,000
Property Type Townhouse
Sub Type Row/Townhouse
Listing Status Sold
Purchase Type For Sale
Square Footage 1,620 sqft
Price per Sqft $413
MLS Listing ID 40626212
Sold Date 08/29/24
Style Two Story
Bedrooms 4
Full Baths 2
Half Baths 1
Abv Grd Liv Area 2,197
Originating Board Oakville
Year Built 2004
Annual Tax Amount $3,534
Property Description
Located in the walkable community of Binbrook, this amazing townhouse offers 3+1 bedrooms & 3 bathrooms. The main floor welcomes you into a spacious living room adorned with picture windows and an open concept layout that seamlessly connects to the dining room, all overlooking the serene backyard with hardwood floors throughout. Stunning eat-in kitchen, equipped with pot lights, a stainless steel Café fridge, gas stove, Bosch dishwasher, hood range, backsplash, double sink, ample cabinet space, sliding doors, and tile floors. Upstairs, the primary bedroom is a tranquil retreat with a picture window and ledge, ceiling fan, walk-in closet, and hardwood floors, complemented by an ensuite bathroom featuring a 4-piece setup with a window, single vanity, large tub, standalone shower, and tile floor. Two additional bedrooms with hardwood floors overlook the front yard and share a well-appointed main bathroom with a 4-piece setup, window, single vanity, tub/shower combo, and tile floors. The finished basement expands your living space with a recreation room boasting an open concept, pot lights, and polished concrete floors, along with a versatile bedroom/den featuring a window and ceiling fan. A large laundry room offers convenience with a laundry sink, and ample storage. Outside, the property shines with great curb appeal, offering a picturesque view of the countryside, a deep backyard with established gardens, an outdoor sauna, and a patio. This home is just a 5-minute walk to the town centre, featuring shopping, restaurants, a library, Post Office, medical practitioners, Binbrook Fairgrounds, and elementary schools, with easy access to trails, outdoor recreational opportunities, and the amenities of nearby Hamilton.
Location
Province ON
County Hamilton
Area 53 - Glanbrook
Zoning RM4-179
Direction Highway 56 and Southbrook Drive
Rooms
Basement Full, Finished
Kitchen 1
Interior
Interior Features None
Heating Forced Air, Natural Gas
Cooling Central Air
Fireplace No
Exterior
Garage Attached Garage
Garage Spaces 1.0
Waterfront No
Roof Type Asphalt Shing
Lot Frontage 19.69
Lot Depth 151.25
Parking Type Attached Garage
Garage Yes
Building
Lot Description Urban, Park, Quiet Area, Ravine, Schools, Shopping Nearby
Faces Highway 56 and Southbrook Drive
Sewer Sewer (Municipal)
Water Municipal
Architectural Style Two Story
Structure Type Brick
New Construction No
Others
Senior Community false
Tax ID 173840778
Ownership Freehold/None
Read Less
GET MORE INFORMATION





