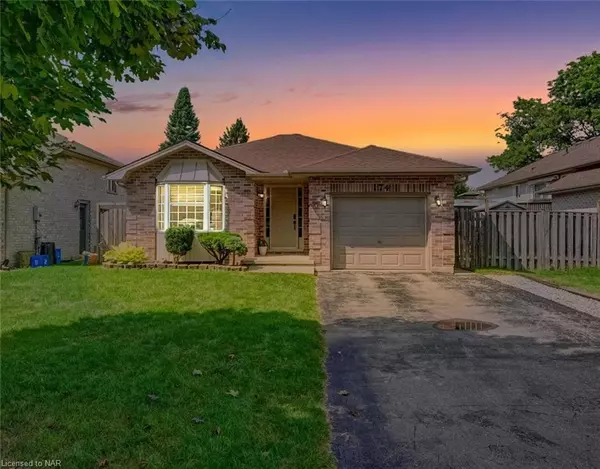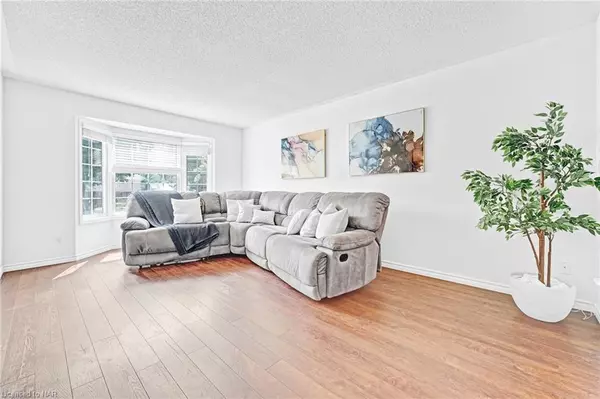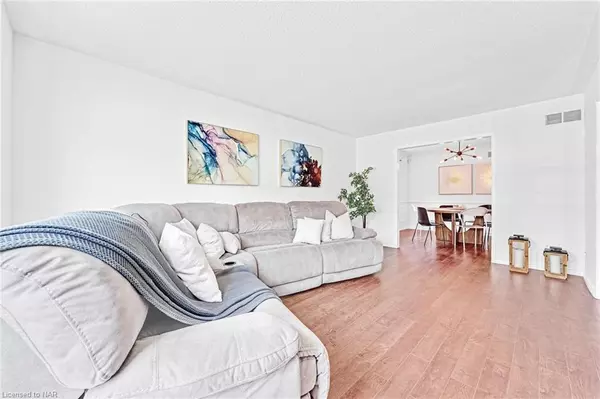For more information regarding the value of a property, please contact us for a free consultation.
174 Martinet Avenue London, ON N5V 4B3
Want to know what your home might be worth? Contact us for a FREE valuation!

Our team is ready to help you sell your home for the highest possible price ASAP
Key Details
Sold Price $615,000
Property Type Single Family Home
Sub Type Single Family Residence
Listing Status Sold
Purchase Type For Sale
Square Footage 1,300 sqft
Price per Sqft $473
MLS Listing ID 40639428
Sold Date 08/31/24
Style Bungalow
Bedrooms 5
Abv Grd Liv Area 1,300
Originating Board Niagara
Annual Tax Amount $3,193
Property Description
**Charming Brick Bungalow in a Great Neighborhood**
Welcome to this beautifully maintained brick bungalow, perfect for your family! This home has been thoughtfully designed for comfort and enjoyment. The spacious formal living room is filled with natural light from a lovely bay window. Enjoy dinner parties in the separate dining room. The large country kitchen has a walkout to a big backyard, and the front yard features an easy-to-use sprinkler system.
There are three generous bedrooms and a full bathroom on the main floor. The basement is being finished and will include a large family room, two more bedrooms, and a full bathroom. You'll also find a cold cellar down there. Recent updates include a new roof (2015), a new furnace (2015), a new HRV system (2018), new laminate flooring (2022).
This home is located in a safe, family-friendly neighborhood, close to Bonaventure Public School and Clarke Road Secondary School. It's just 1 minute to Highway 401, 5 minutes to Fanshawe College, 10 minutes to downtown London, and 15 minutes to the hospital, with shopping nearby.
Location
Province ON
County Middlesex
Area East
Zoning R1-5
Direction From Trafalgar S. left on Bonaventure Dr. then right on Martinet Ave.
Rooms
Basement Full, Finished, Sump Pump
Kitchen 1
Interior
Heating Forced Air, Natural Gas
Cooling Central Air
Fireplace No
Appliance Dishwasher, Dryer, Washer
Exterior
Parking Features Attached Garage
Garage Spaces 1.0
Roof Type Asphalt Shing
Lot Frontage 46.6
Lot Depth 110.0
Garage Yes
Building
Lot Description Urban, Park, School Bus Route, Schools
Faces From Trafalgar S. left on Bonaventure Dr. then right on Martinet Ave.
Foundation Poured Concrete
Sewer Sewer (Municipal)
Water Municipal-Metered
Architectural Style Bungalow
New Construction No
Others
Senior Community false
Tax ID 081281553
Ownership Freehold/None
Read Less




