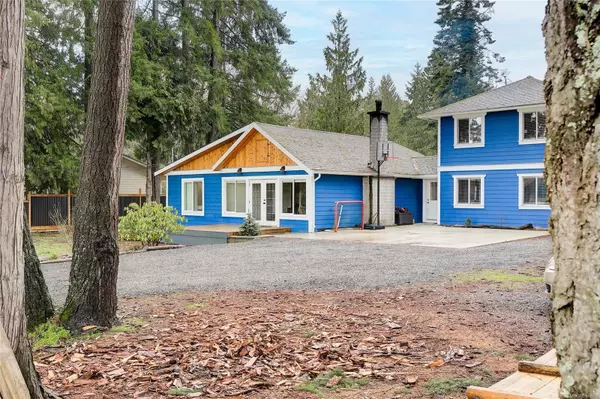For more information regarding the value of a property, please contact us for a free consultation.
4914 Yellow Point Rd Nanaimo, BC V9G 1H4
Want to know what your home might be worth? Contact us for a FREE valuation!

Our team is ready to help you sell your home for the highest possible price ASAP
Key Details
Sold Price $757,500
Property Type Single Family Home
Sub Type Single Family Detached
Listing Status Sold
Purchase Type For Sale
Square Footage 2,066 sqft
Price per Sqft $366
MLS Listing ID 966585
Sold Date 09/03/24
Style Main Level Entry with Upper Level(s)
Bedrooms 3
Rental Info Unrestricted
Year Built 1973
Annual Tax Amount $2,982
Tax Year 2023
Lot Size 0.590 Acres
Acres 0.59
Property Description
This is 4914 Yellow Point Rd; an updated, spacious 3 bed 1 bath dwelling on a beautiful flat lot. Step in to your new home, complete with two living rooms, a bright open kitchen with large pantry and a private primary bedroom on the upper level with ensuite roughed in. Equipped with a cozy wood burning fireplace, a loft (or office) with surrounding decks that provide easy entertainment for friends and family. Enjoy a private, fully fenced yard that is situated just 5 minutes from North Oyster K-7 Elementary, while the neighboring 60 acre horse farm brings feelings of tranquility. A large workshop, with plenty of room for your toys or RV complete the exterior. Country living with shopping and amenities just a 10 minute drive. Book a showing today and see if you're visiting your new home. All Measurement and Data must be confirmed if important to the purchase.
Location
Province BC
County Ladysmith, Town Of
Area Na Cedar
Zoning R1
Direction Northwest
Rooms
Other Rooms Storage Shed, Workshop
Basement Crawl Space
Main Level Bedrooms 2
Kitchen 1
Interior
Interior Features Storage, Workshop
Heating Baseboard, Wood
Cooling None
Flooring Laminate
Fireplaces Number 1
Fireplaces Type Wood Burning, Wood Stove
Fireplace 1
Laundry In House
Exterior
Exterior Feature Balcony/Deck, Balcony/Patio, Fencing: Full, Garden
View Y/N 1
View Valley, Other
Roof Type Asphalt Shingle
Handicap Access Accessible Entrance, Ground Level Main Floor
Parking Type Open
Total Parking Spaces 5
Building
Lot Description Acreage, Landscaped, Park Setting, Private, Quiet Area, Recreation Nearby, Rectangular Lot, Rural Setting, Shopping Nearby
Building Description Vinyl Siding,Wood, Main Level Entry with Upper Level(s)
Faces Northwest
Foundation Slab
Sewer Septic System
Water Well: Drilled
Structure Type Vinyl Siding,Wood
Others
Tax ID 003-104-877
Ownership Freehold
Pets Description Aquariums, Birds, Caged Mammals, Cats, Dogs
Read Less
Bought with 460 Realty Inc. (NA)
GET MORE INFORMATION





