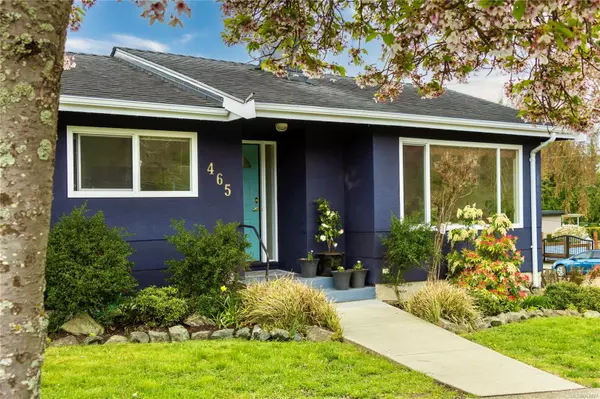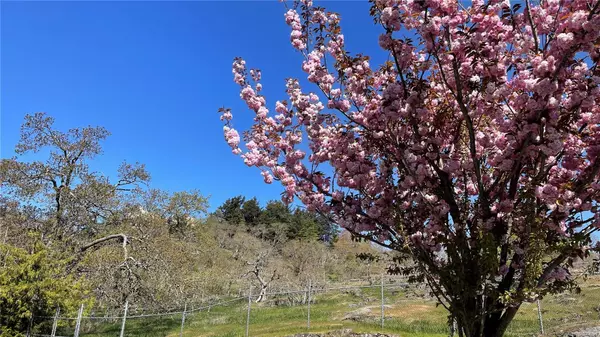For more information regarding the value of a property, please contact us for a free consultation.
465 Arnold Ave Victoria, BC V8S 3L9
Want to know what your home might be worth? Contact us for a FREE valuation!

Our team is ready to help you sell your home for the highest possible price ASAP
Key Details
Sold Price $1,329,000
Property Type Single Family Home
Sub Type Single Family Detached
Listing Status Sold
Purchase Type For Sale
Square Footage 1,965 sqft
Price per Sqft $676
MLS Listing ID 964827
Sold Date 09/03/24
Style Main Level Entry with Lower Level(s)
Bedrooms 5
Rental Info Unrestricted
Year Built 1960
Annual Tax Amount $4,967
Tax Year 2023
Lot Size 4,791 Sqft
Acres 0.11
Property Description
This stylish 3 bedroom Fairfield one level rancher also has a bright, full height 2 BEDROOM LEGAL SUITE. Neat as a pin & filled with natural light both upstairs and down. Large picture windows showcase the breathtaking rock outcroppings and Garry Oak meadows of Government House inviting the outdoors in. Situated within walking distance to the ocean, Cook St. Village, Moss St Market, Downtown, acres of trails at Government house, Gonzales Hill, Moss Rocks, playing fields, playgrounds, ocean promenade at Dallas Rd. and the scenic Beacon Hill Park. The low maintenance garden offers privacy, peace and tranquility with just the right amount of space to grow your own veggies & enjoy multi-tiered private decks with views of the Olympic Mountain peaks! This is a wonderful opportunity to live an incredible lifestyle with bike lanes at your doorstep in one of Victoria's best neighbourhoods. Don't miss the extra storage area on the lower level perfect for bikes!
Location
Province BC
County Capital Regional District
Area Vi Fairfield West
Direction North
Rooms
Basement Finished, Full, Walk-Out Access, With Windows
Main Level Bedrooms 3
Kitchen 2
Interior
Interior Features Dining/Living Combo, Storage
Heating Baseboard, Electric, Forced Air, Natural Gas
Cooling None
Flooring Hardwood, Laminate, Tile
Fireplaces Number 1
Fireplaces Type Gas, Living Room
Fireplace 1
Window Features Insulated Windows,Vinyl Frames
Appliance Dishwasher, F/S/W/D
Laundry In House, In Unit
Exterior
Exterior Feature Balcony/Deck, Fencing: Full, Low Maintenance Yard
View Y/N 1
View Mountain(s), Other
Roof Type Asphalt Shingle
Handicap Access Accessible Entrance, Ground Level Main Floor, Primary Bedroom on Main
Parking Type Driveway
Total Parking Spaces 2
Building
Lot Description Corner, Shopping Nearby
Building Description Frame Wood,Stucco, Main Level Entry with Lower Level(s)
Faces North
Foundation Poured Concrete
Sewer Sewer Connected
Water Municipal
Additional Building Exists
Structure Type Frame Wood,Stucco
Others
Tax ID 007-853-343
Ownership Freehold
Acceptable Financing Purchaser To Finance
Listing Terms Purchaser To Finance
Pets Description Aquariums, Birds, Caged Mammals, Cats, Dogs
Read Less
Bought with eXp Realty
GET MORE INFORMATION





