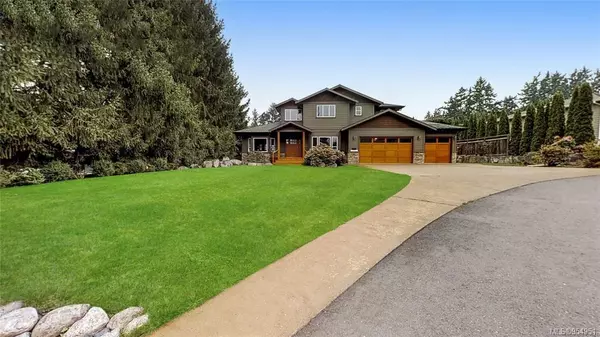For more information regarding the value of a property, please contact us for a free consultation.
6250 Springlea Rd Central Saanich, BC V8Z 5Z4
Want to know what your home might be worth? Contact us for a FREE valuation!

Our team is ready to help you sell your home for the highest possible price ASAP
Key Details
Sold Price $1,605,000
Property Type Single Family Home
Sub Type Single Family Detached
Listing Status Sold
Purchase Type For Sale
Square Footage 3,976 sqft
Price per Sqft $403
MLS Listing ID 954951
Sold Date 09/03/24
Style Main Level Entry with Lower/Upper Lvl(s)
Bedrooms 5
Rental Info Unrestricted
Year Built 2008
Annual Tax Amount $7,213
Tax Year 2023
Lot Size 0.260 Acres
Acres 0.26
Property Description
The perfect family home on a quiet no-thru road! This custom 2008 built, 5/6 bedroom, 4 bathroom home with just under 4000 finished sqft is sure to impress the most discerning buyer. Main level features a grand entrance leading to an open plan living/dining room (both with gas FP), large modern kitchen, eating area, huge den/office space and comfortable family room with access to the large patio nestled up to perfectly manicured gardens. Upper level boasts 4 large bedrooms including a spacious master with an oversized ensuite and a walk in closet. Private lower floor, with its own private entrance, provides plenty of options for any buyer, with in-law accommodation including a kitchen area that is connected to a large living room or flex room. The oversized triple car garage with room for a boat or your camper is a bonus. In-ground sprinklers, heat pump, hot water on demand, south facing yard and a private setting, close to all amenities is a bonus!
Location
Province BC
County Capital Regional District
Area Cs Tanner
Direction North
Rooms
Basement Finished, Full, Walk-Out Access, With Windows
Kitchen 2
Interior
Heating Forced Air, Heat Pump, Natural Gas, Radiant Floor
Cooling Air Conditioning
Flooring Carpet, Mixed
Fireplaces Number 2
Fireplaces Type Family Room, Gas, Living Room
Fireplace 1
Window Features Vinyl Frames
Laundry In House
Exterior
Exterior Feature Balcony/Deck, Fencing: Partial, Garden, Lighting, Sprinkler System
Garage Spaces 3.0
Roof Type Asphalt Shingle
Parking Type Attached, Driveway, Garage Triple, RV Access/Parking
Total Parking Spaces 6
Building
Lot Description Central Location, Cul-de-sac, Family-Oriented Neighbourhood
Building Description Cement Fibre, Main Level Entry with Lower/Upper Lvl(s)
Faces North
Foundation Poured Concrete
Sewer Sewer Connected
Water Municipal
Structure Type Cement Fibre
Others
Tax ID 027-566-439
Ownership Freehold/Strata
Pets Description Aquariums, Birds, Caged Mammals, Cats, Dogs
Read Less
Bought with Pemberton Holmes - Cloverdale
GET MORE INFORMATION





