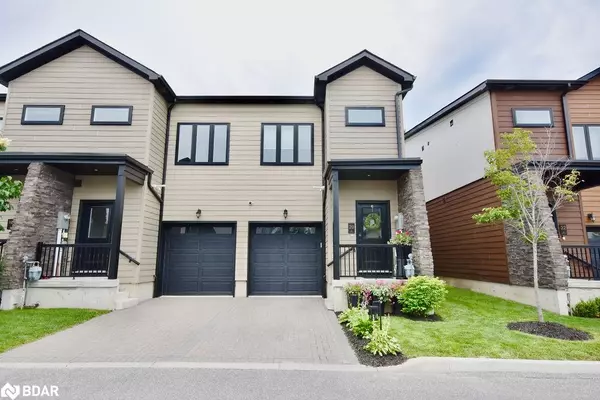For more information regarding the value of a property, please contact us for a free consultation.
20 Stonehart Lane Barrie, ON L4M 7E8
Want to know what your home might be worth? Contact us for a FREE valuation!

Our team is ready to help you sell your home for the highest possible price ASAP
Key Details
Sold Price $655,000
Property Type Townhouse
Sub Type Row/Townhouse
Listing Status Sold
Purchase Type For Sale
Square Footage 1,396 sqft
Price per Sqft $469
MLS Listing ID 40627647
Sold Date 09/02/24
Style Two Story
Bedrooms 2
Full Baths 2
Half Baths 1
HOA Y/N Yes
Abv Grd Liv Area 1,935
Originating Board Barrie
Annual Tax Amount $4,506
Property Description
Welcome to 20 Stonehart Lane, a modern townhome located in the beautiful north end of Barrie. This 5-year-old townhome offers a perfect blend of contemporary design and comfort, featuring engineered hardwood flooring throughout, 9' ceilings, and a kitchen adorned with a quartz countertop and island. The 2 spacious bedrooms upstairs each have their own ensuite bathroom, and a convenient powder room on the main floor. The home boasts Smart home technology that adds convenience and efficiency to your daily life. The interlocking driveway provides an elegant touch to the exterior and out the back is a gorgeous cedar deck perfect for outdoor relaxation. Located in a vibrant community, you'll have easy access to the highway and local amenities, including shopping, restaurants, schools, golf and skiing. Outdoor enthusiasts will appreciate the numerous trails and parks for biking, hiking, and leisurely strolls. Don't miss the opportunity to own this exceptional home.
Location
Province ON
County Simcoe County
Area Barrie
Zoning C5
Direction Livingstone Street E / St Vincent Street
Rooms
Basement Full, Partially Finished, Sump Pump
Kitchen 1
Interior
Interior Features Central Vacuum Roughed-in
Heating Forced Air, Natural Gas
Cooling Central Air
Fireplace No
Appliance Water Softener, Built-in Microwave, Dishwasher, Dryer, Refrigerator, Stove, Washer
Laundry Upper Level
Exterior
Parking Features Attached Garage, Inside Entry, Interlock, Mutual/Shared
Garage Spaces 1.0
Roof Type Asphalt,Asphalt Shing
Porch Deck
Lot Frontage 21.69
Lot Depth 87.96
Garage Yes
Building
Lot Description Urban, Corner Lot, Near Golf Course, Park, Playground Nearby, Public Transit, Rec./Community Centre, Regional Mall, School Bus Route, Schools, Shopping Nearby, Skiing
Faces Livingstone Street E / St Vincent Street
Foundation Poured Concrete
Sewer Sewer (Municipal)
Water Municipal
Architectural Style Two Story
Structure Type Stone,Other
New Construction No
Schools
Elementary Schools Terry Fox E.S. / Sister Catherine Donnelly C.S.
High Schools Eastview S.S. / St. Joseph'S Catholic H.S.
Others
HOA Fee Include Common Elements,Trash,Snow Removal
Senior Community false
Tax ID 594500010
Ownership Freehold/None
Read Less
GET MORE INFORMATION





