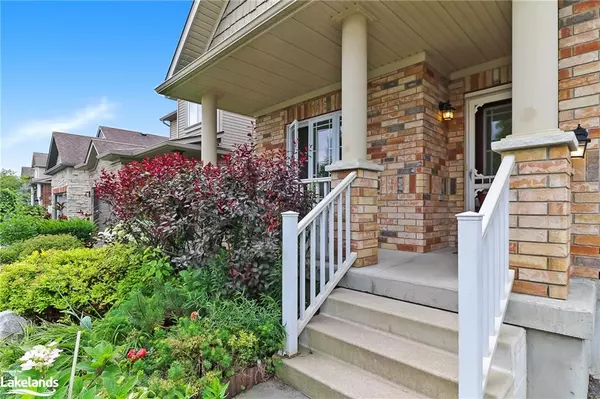For more information regarding the value of a property, please contact us for a free consultation.
24 Davis Street Collingwood, ON L9Y 0C8
Want to know what your home might be worth? Contact us for a FREE valuation!

Our team is ready to help you sell your home for the highest possible price ASAP
Key Details
Sold Price $767,000
Property Type Single Family Home
Sub Type Single Family Residence
Listing Status Sold
Purchase Type For Sale
Square Footage 1,287 sqft
Price per Sqft $595
MLS Listing ID 40630916
Sold Date 08/31/24
Style Bungalow
Bedrooms 4
Full Baths 3
Abv Grd Liv Area 2,387
Originating Board The Lakelands
Year Built 2008
Annual Tax Amount $3,770
Property Description
Welcome to Your Dream Home in the Coveted Creekside Subdivision! This well priced property is ready to
move into. Nestled in the highly sought-after Creekside community, this fully finished Black Ash model boasts
exquisite gardens and a charming front porch and is just steps to the neighbourhood park. Key Features:
Enjoy upgraded hardwood flooring and ceramic tile throughout the main level. Spacious Primary Suite: This
large bedroom features a walk-in closet and an ensuite with a large soaker tub, and separate shower stall
creating your personal retreat. Kitchen: The chef in your family will appreciate the Kenmore appliances,
including a gas stove, perfect for culinary adventures. Generous Living Space: With ample-sized rooms and a
finished lower level, there’s plenty of room for the entire family. Versatile Lower Level: The lower level
includes a spacious family room, two bedrooms, and a full bath, making it ideal for an in-law suite or
additional living space with a side door entrance. Located on the west side of town near top-rated schools,
shopping destinations, movie theatre, downtown collingwood and the renowned gourmet restaurants and
shops for you to enjoy. This home offers the ultimate in convenience. View floor plans and walk through
video. Don’t miss your chance to own this exceptional property in Creekside. Schedule your viewing today!
Photos have been virtually staged to give you some great ideas.
Location
Province ON
County Simcoe County
Area Collingwood
Zoning R1
Direction High St to Chamberlain to Davis St
Rooms
Basement Full, Finished
Kitchen 1
Interior
Interior Features High Speed Internet, In-law Capability
Heating Natural Gas
Cooling None
Fireplace No
Appliance Dishwasher, Dryer, Refrigerator, Stove, Washer
Exterior
Exterior Feature Balcony
Garage Attached Garage, Garage Door Opener, Asphalt, Other
Garage Spaces 1.0
Fence Fence - Partial
Utilities Available Cable Connected, Cell Service, Garbage/Sanitary Collection, Natural Gas Connected, Street Lights, Phone Connected
Waterfront No
Waterfront Description West
Roof Type Asphalt Shing
Porch Patio
Lot Frontage 40.03
Lot Depth 109.91
Parking Type Attached Garage, Garage Door Opener, Asphalt, Other
Garage Yes
Building
Lot Description Urban, Beach, Dog Park, City Lot, Near Golf Course, Landscaped, Library, Park, Playground Nearby, Public Transit, School Bus Route, Schools, Shopping Nearby, Skiing, Trails
Faces High St to Chamberlain to Davis St
Foundation Poured Concrete
Sewer Sewer (Municipal)
Water Municipal
Architectural Style Bungalow
New Construction Yes
Schools
Elementary Schools Cameron/St Mary'S /Secondary-Cci/Jean Vanier
Others
Senior Community false
Tax ID 582610513
Ownership Freehold/None
Read Less
GET MORE INFORMATION





