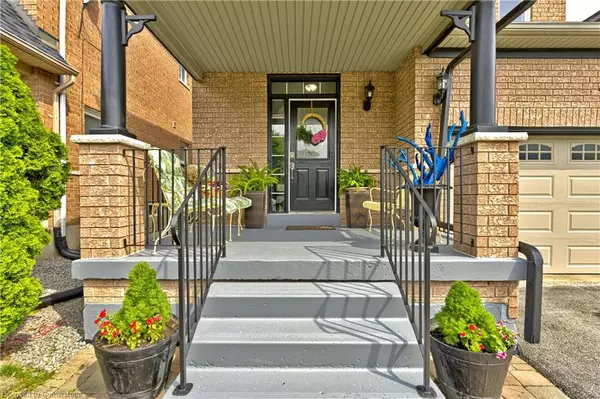For more information regarding the value of a property, please contact us for a free consultation.
1080 Buck Drive Milton, ON L9T 5P6
Want to know what your home might be worth? Contact us for a FREE valuation!

Our team is ready to help you sell your home for the highest possible price ASAP
Key Details
Sold Price $1,190,000
Property Type Single Family Home
Sub Type Single Family Residence
Listing Status Sold
Purchase Type For Sale
Square Footage 1,933 sqft
Price per Sqft $615
MLS Listing ID 40630793
Sold Date 08/30/24
Style Two Story
Bedrooms 4
Full Baths 3
Half Baths 1
Abv Grd Liv Area 1,933
Originating Board Mississauga
Annual Tax Amount $4,738
Property Description
Pride Of Ownership! This Well-Maintained Home On A Quiet Street Has Updated/Contractor-Built Kitchen W/ Quartz Counter, Stainless Steel Appliances, Deep Sink & Gas Range. The Open Concept Layout Is Highlighted W/ The 9ft Ceiling That Flows Elegantly On Main. This Freehold Fully Detached Home Has Combined Square Footage Of 2,828 Living Space (1,933 SqFt Above Grade+895 SqFt Finished Basement). Home Has Newer Double Garage Door, Windows & Roof And Has A Beautifully Landscaped Yard With Fruit Trees & Vegetables For The Season. Large Living Room W/Gas Fireplace, Finished Basement W/ Another Gas Fireplace & W/ Extra Bedroom/Office & 3 Pc Bath Plus A Great Entertainment Area. Walking Distance To Schools, Shopping & Transit, Highway 401/407 & Go. No Equipment Rented, No Carpet & Can Easily Park 6 W/ No Sidewalk. What Are You Waiting For? Excellent Home Like This Including Its Perfect Location Is Just Hard To Miss!
Location
Province ON
County Halton
Area 2 - Milton
Zoning Residential
Direction Main St. / Robarts Dr. / Buck
Rooms
Basement Full, Finished
Kitchen 1
Interior
Interior Features Other
Heating Forced Air, Natural Gas
Cooling Central Air
Fireplace No
Exterior
Parking Features Attached Garage
Garage Spaces 2.0
Roof Type Asphalt Shing
Lot Frontage 36.09
Lot Depth 104.99
Garage Yes
Building
Lot Description Urban, Library, Park, Public Transit, Rec./Community Centre, School Bus Route, Schools
Faces Main St. / Robarts Dr. / Buck
Foundation Poured Concrete
Sewer Sewer (Municipal)
Water Municipal
Architectural Style Two Story
Structure Type Brick
New Construction No
Others
Senior Community false
Tax ID 249400784
Ownership Freehold/None
Read Less




