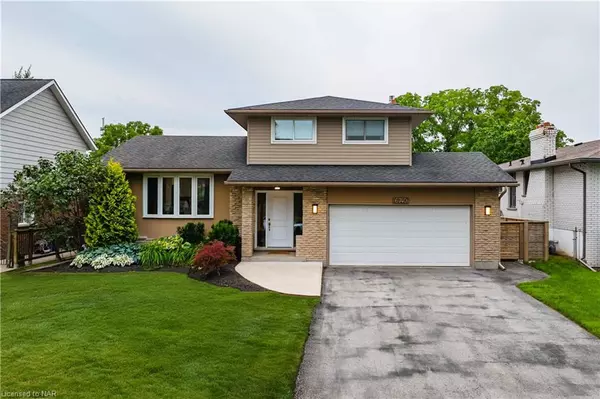For more information regarding the value of a property, please contact us for a free consultation.
6740 Corwin Crescent Niagara Falls, ON L2G 2M7
Want to know what your home might be worth? Contact us for a FREE valuation!

Our team is ready to help you sell your home for the highest possible price ASAP
Key Details
Sold Price $784,900
Property Type Single Family Home
Sub Type Single Family Residence
Listing Status Sold
Purchase Type For Sale
Square Footage 1,450 sqft
Price per Sqft $541
MLS Listing ID 40624273
Sold Date 08/31/24
Style Split Level
Bedrooms 3
Full Baths 2
Half Baths 1
Abv Grd Liv Area 1,450
Originating Board Niagara
Annual Tax Amount $4,073
Property Description
Discover this exquisite home nestled in a serene neighbourhood backing onto school yard. Featuring modern amenities and a spacious open-concept design, this property is perfect for both entertaining and relaxing. The living area boasts large windows that flood the space with natural light, while the kitchen (professionally renovated ‘19) is equipped with state-of-the-art appliances and stylish finishes. The master suite offers a luxurious retreat with an updated en-suite bathroom and ample closet space. The backyard features a lovely in ground pool (pump & filter ‘22) & is beautifully landscaped, providing a peaceful outdoor oasis. Located close to schools, parks, and shopping, this home offers both convenience and elegance. Don't miss the opportunity to make this stunning property your new home! For more details and a virtual tour, visit https://matterport.com/discover/space/63D4FLMi3mL
Location
Province ON
County Niagara
Area Niagara Falls
Zoning R1
Direction DORCHESTER RD TO STOKES ST TO CORWIN CRES
Rooms
Other Rooms Shed(s)
Basement Partial, Finished
Kitchen 1
Interior
Interior Features Auto Garage Door Remote(s)
Heating Forced Air, Natural Gas
Cooling Central Air
Fireplaces Number 1
Fireplaces Type Gas
Fireplace Yes
Laundry In Basement
Exterior
Garage Attached Garage, Asphalt
Garage Spaces 2.0
Fence Full
Pool In Ground
Waterfront No
Roof Type Asphalt Shing
Handicap Access Open Floor Plan
Porch Deck
Lot Frontage 60.0
Lot Depth 120.62
Parking Type Attached Garage, Asphalt
Garage Yes
Building
Lot Description Urban, Rectangular, Open Spaces, Park, Place of Worship, Playground Nearby, Public Transit
Faces DORCHESTER RD TO STOKES ST TO CORWIN CRES
Foundation Concrete Perimeter
Sewer Sewer (Municipal)
Water Municipal
Architectural Style Split Level
Structure Type Aluminum Siding
New Construction No
Others
Senior Community false
Tax ID 643580047
Ownership Freehold/None
Read Less
GET MORE INFORMATION





