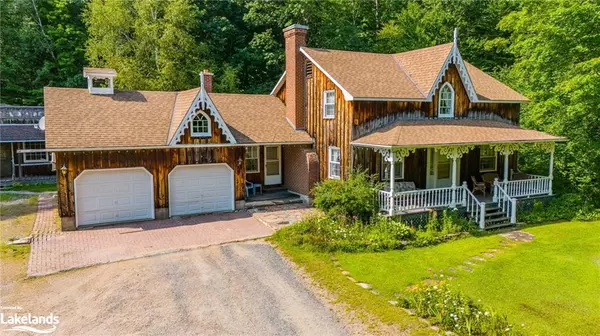For more information regarding the value of a property, please contact us for a free consultation.
1039 Twelve Mile Lake Road Minden, ON K0M 2K0
Want to know what your home might be worth? Contact us for a FREE valuation!

Our team is ready to help you sell your home for the highest possible price ASAP
Key Details
Sold Price $610,000
Property Type Single Family Home
Sub Type Single Family Residence
Listing Status Sold
Purchase Type For Sale
Square Footage 2,200 sqft
Price per Sqft $277
MLS Listing ID 40621981
Sold Date 08/31/24
Style Two Story
Bedrooms 3
Full Baths 1
Half Baths 1
Abv Grd Liv Area 2,200
Originating Board The Lakelands
Year Built 1975
Annual Tax Amount $2,516
Lot Size 1.670 Acres
Acres 1.67
Property Description
Take a step back in time in this wonderful Victorian style home. Custom built by the family in the mid 70's this is the first offering for this home. Massive stone fireplace in the living/dining room. Country kitchen has of plenty cupboard space and room for the family to dine together. Enjoy your morning coffee or your cool drink at the end of the day on the covered porch. The main floor offers a foyer/cozy sitting area with antique woodstove and entry from the driveway. A 2 piece bath completes the main floor. Upstairs there are 3 generous bedrooms and a large 4 piece bath. Completing the upper level is a large walk in closet for storage. The basement houses the laundry and plenty of storage space. All windows in basement were recently replaced (2024). A new septic system was installed in May of 2024. Attached to the home is a huge 24' x 24' garage with man door to the covered entry off the foyer/sitting room. Behind the home is a separate shop with attached studio - in total over 1000 square feet of space for the artisan or woodsmith. Behind and attached to the shop is a carport and drive shed. Carry on up the hill to be transported further back in time. Here as you wander the paths, you will find a cabin, a blacksmith shop, a trapper's cabin and other outbuildings. Need a swim - the public beach on Twelve Mile Lake is a short drive away. Looking for a place to launch your boat - there is a public boat launch on Little Boshkung off Hwy 118 East giving access to a 3 lake chain of boating. This property must truly be seen to be fully appreciated. Tons of potential just waiting for the right person to bring to life once again. View the video to see all the property has to offer!
Location
Province ON
County Haliburton
Area Minden Hills
Zoning HR
Direction Hwy 35 to Twelve Mile Lake Road, on left
Rooms
Other Rooms Workshop, Other
Basement Full, Unfinished
Kitchen 1
Interior
Heating Forced Air-Propane
Cooling None
Fireplaces Number 1
Fireplaces Type Living Room, Wood Burning
Fireplace Yes
Window Features Window Coverings
Appliance Water Heater Owned, Dryer, Freezer, Hot Water Tank Owned, Range Hood, Refrigerator, Satellite Dish, Stove, Washer
Laundry In Basement
Exterior
Garage Attached Garage, Garage Door Opener, Gravel
Garage Spaces 2.0
Waterfront No
View Y/N true
View Trees/Woods
Roof Type Asphalt Shing
Street Surface Paved
Porch Porch
Lot Frontage 150.0
Lot Depth 461.0
Parking Type Attached Garage, Garage Door Opener, Gravel
Garage Yes
Building
Lot Description Rural, Rectangular, Highway Access
Faces Hwy 35 to Twelve Mile Lake Road, on left
Foundation Block
Sewer Septic Tank
Water Drilled Well
Architectural Style Two Story
Structure Type Board & Batten Siding
New Construction Yes
Schools
Elementary Schools Archie Stouffer
High Schools Haliburton Highlands
Others
Senior Community false
Tax ID 391890493
Ownership Freehold/None
Read Less
GET MORE INFORMATION





