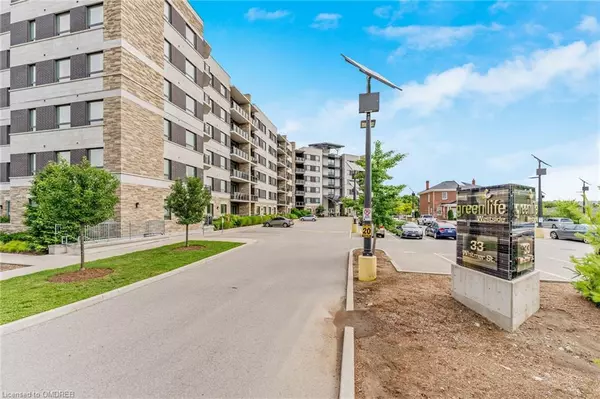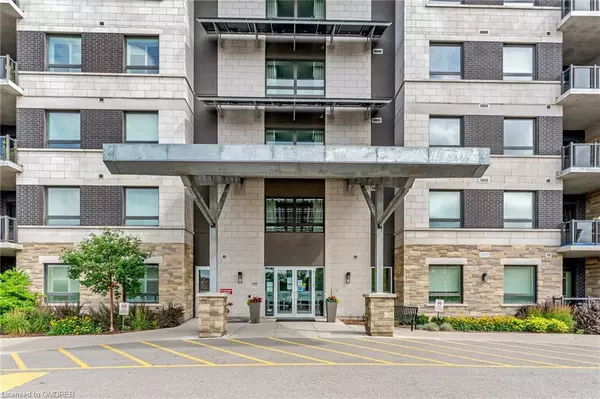For more information regarding the value of a property, please contact us for a free consultation.
33 Whitmer Street #301 Milton, ON L9T 8P9
Want to know what your home might be worth? Contact us for a FREE valuation!

Our team is ready to help you sell your home for the highest possible price ASAP
Key Details
Sold Price $840,000
Property Type Condo
Sub Type Condo/Apt Unit
Listing Status Sold
Purchase Type For Sale
Square Footage 1,470 sqft
Price per Sqft $571
MLS Listing ID 40634822
Sold Date 08/30/24
Style 1 Storey/Apt
Bedrooms 2
Full Baths 2
HOA Fees $513/mo
HOA Y/N Yes
Abv Grd Liv Area 1,470
Originating Board Oakville
Annual Tax Amount $3,792
Property Description
Experience luxurious living in this spacious 1,470 sq ft Greenlife Westside 2 Bed + Den condo, located on the third floor with stunning northwest views of the escarpment. Featuring 9' ceilings and an open-concept design, this two-bedroom unit includes an oversized den, two full bathrooms, a walk-in closet, two parking spaces, and a large storage locker. The primary bedroom easily fits a king-sized bed, nightstands, and a sitting area, with an ensuite bathroom that boasts double sinks, granite countertops, a separate shower, and a bathtub. The chef's kitchen, complete with custom organizers in the cupboards for no wasted space, overlooks a dining area perfect for family gatherings. Step out onto the balcony to enjoy breathtaking year-round views. Built with energy efficiency in mind, the condo includes solar panels, geothermal heating, solar-powered street lights, insulated concrete foam construction, and triple-pane windows, all contributing to lower energy costs and sound reduction. With reasonable condo fees, abundant visitor parking, and proximity to amenities, this home is a perfect blend of comfort, style, and sustainability.
Location
Province ON
County Halton
Area 2 - Milton
Zoning RO*166
Direction Main Street West to Whitmer
Rooms
Basement None
Kitchen 1
Interior
Interior Features Air Exchanger
Heating Geothermal
Cooling Central Air
Fireplace No
Window Features Window Coverings
Appliance Built-in Microwave, Dishwasher, Dryer, Refrigerator, Stove
Laundry In-Suite
Exterior
Parking Features Garage Door Opener, Asphalt
Garage Spaces 1.0
View Y/N true
View Park/Greenbelt
Roof Type Flat,Membrane
Porch Open
Garage Yes
Building
Lot Description Urban, Ample Parking, City Lot, Greenbelt, Highway Access, Hospital, Library, Place of Worship, Public Transit, Rec./Community Centre, Schools
Faces Main Street West to Whitmer
Foundation Unknown
Sewer Sewer (Municipal)
Water Municipal
Architectural Style 1 Storey/Apt
Structure Type Brick Veneer,Stucco
New Construction No
Others
HOA Fee Include Insurance,Building Maintenance,Common Elements,Maintenance Grounds,Property Management Fees,Water
Senior Community false
Tax ID 259380288
Ownership Condominium
Read Less




