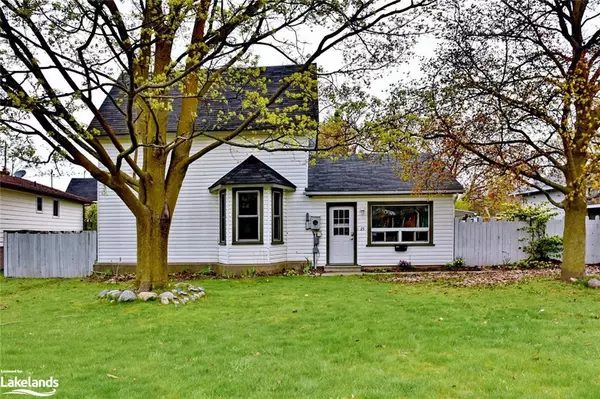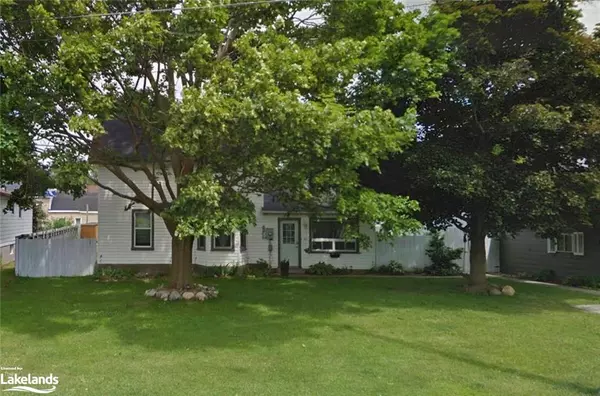For more information regarding the value of a property, please contact us for a free consultation.
25 Katherine Street Collingwood, ON L9Y 2B7
Want to know what your home might be worth? Contact us for a FREE valuation!

Our team is ready to help you sell your home for the highest possible price ASAP
Key Details
Sold Price $499,000
Property Type Single Family Home
Sub Type Single Family Residence
Listing Status Sold
Purchase Type For Sale
Square Footage 1,715 sqft
Price per Sqft $290
MLS Listing ID 40634672
Sold Date 08/30/24
Style Two Story
Bedrooms 3
Full Baths 3
Abv Grd Liv Area 1,715
Originating Board The Lakelands
Year Built 1890
Annual Tax Amount $3,900
Property Description
Builders & investors take note!! Rare opportunity to purchase a large lot with garage and existing 3 bed 3 bath home in Collingwood town, near the "Y". House is set up with 2 units currently. 1 bed 1 bath with separate entrance on main floor, and 2 bed 2 bath 2 story unit attached. Partially insulated garage on the property with a 60 amp service, lighting, power receptacles, & a gas furnace with roughed in gas connection. Tons of potential!! Wonderful neighbourhood & amazing school district! Walk to both high schools. 200m to trail system, 300m to the YMCA & 1.3km to town centre. Possibility to renovate current home as well, sever lot, build new, options are endless! This type of product does not come to the market often! Call now to book a tour! Property is being sold with existing structures "as-is". Currently tenanted standard 24 hours notice required for all showings.
Location
Province ON
County Simcoe County
Area Collingwood
Zoning R3
Direction Hume St to Paterson to Lorne Ave to Katherine St
Rooms
Other Rooms Shed(s), Workshop
Basement None
Kitchen 1
Interior
Interior Features High Speed Internet, In-Law Floorplan
Heating Fireplace-Gas, Forced Air, Natural Gas
Cooling Central Air, Other
Fireplaces Type Gas
Fireplace Yes
Appliance Water Heater, Dryer, Hot Water Tank Owned, Refrigerator, Stove, Washer
Exterior
Garage Detached Garage, Asphalt
Garage Spaces 2.0
Utilities Available At Lot Line-Gas, At Lot Line-Hydro, Cable Connected, Cell Service, Electricity Connected, Fibre Optics, Garbage/Sanitary Collection, Natural Gas Connected, Recycling Pickup, Street Lights, Phone Connected
Waterfront No
Roof Type Asphalt Shing
Lot Frontage 80.97
Lot Depth 132.0
Parking Type Detached Garage, Asphalt
Garage Yes
Building
Lot Description Urban, Dog Park, Hospital, Park, Playground Nearby, Public Transit, Rec./Community Centre, Schools, Shopping Nearby, Skiing, Trails
Faces Hume St to Paterson to Lorne Ave to Katherine St
Foundation Concrete Block, Stone
Sewer Sewer (Municipal)
Water Municipal
Architectural Style Two Story
Structure Type Hardboard,Vinyl Siding,Wood Siding
New Construction Yes
Others
Senior Community false
Tax ID 582670035
Ownership Freehold/None
Read Less
GET MORE INFORMATION





