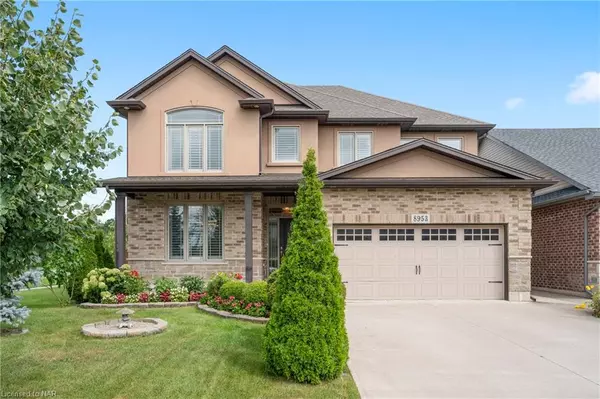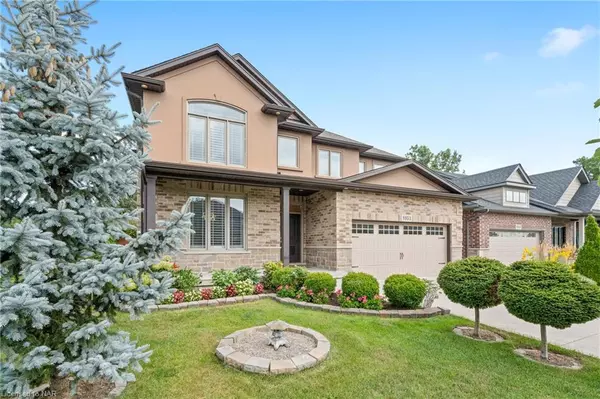For more information regarding the value of a property, please contact us for a free consultation.
8953 Black Forest Crescent Niagara Falls, ON L2H 0M8
Want to know what your home might be worth? Contact us for a FREE valuation!

Our team is ready to help you sell your home for the highest possible price ASAP
Key Details
Sold Price $988,000
Property Type Single Family Home
Sub Type Single Family Residence
Listing Status Sold
Purchase Type For Sale
Square Footage 2,600 sqft
Price per Sqft $380
MLS Listing ID 40630221
Sold Date 08/30/24
Style Two Story
Bedrooms 5
Full Baths 3
Half Baths 1
Abv Grd Liv Area 3,500
Originating Board Niagara
Year Built 2016
Annual Tax Amount $7,894
Property Description
Nestled in a quiet cul-de-sac, this stunning two-story residence boasts over 3,500 sq ft of tastefully appointed living space, where comfort & style converge seamlessly. The open-plan layout effortlessly connects the chef's dream kitchen, equipped w/ granite countertops, stainless steel appliances, a pantry and a coffee/bar station, to the formal dining room & the large living room featuring a gas fireplace. The adjacent dining area opens up to a spacious covered deck, offering a perfect spot for al fresco dining & relaxation. Boasting practicality & luxury, the main floor includes a convenient laundry room with garage access, while the second floor houses 4 bedrooms and 2 full bathrooms. The master suite impresses with a 5-piece ensuite and a generously sized walk-in closet, w/ another bedroom also offering a walk-in closet for added convenience. This house beams with abundant natural light streaming in through its numerous windows, accentuated by stylish California shutters and exquisite light fixtures that adorn every room. The fully finished basement is a true gem, featuring a large living area with custom built-in cabinets & a bar/coffee station, an additional bedroom with a walk-in closet, & a 3-piece bathroom. This versatile space is perfect for accommodating family or guests in comfort and style. Step outside to enjoy the landscaped yard, rear wood covered deck, a storage shed & a programmed sprinkler system, while the attached 2-car garage & concrete driveway provide ample parking & storage options. This home is ideally situated close to top-rated schools, parks, shopping centers, and major highways for easy commuting, making it incredibly convenient & desirable.
Location
Province ON
County Niagara
Area Niagara Falls
Zoning R1
Direction GARNER TO BLACK FOREST
Rooms
Basement Full, Finished, Sump Pump
Kitchen 1
Interior
Interior Features Wet Bar
Heating Forced Air, Natural Gas
Cooling Central Air
Fireplaces Number 1
Fireplaces Type Living Room, Gas
Fireplace Yes
Window Features Window Coverings
Appliance Dishwasher, Dryer, Range Hood, Refrigerator, Stove, Washer
Laundry Main Level
Exterior
Garage Attached Garage, Garage Door Opener
Garage Spaces 2.0
Waterfront No
Roof Type Asphalt Shing
Lot Frontage 50.0
Lot Depth 120.0
Parking Type Attached Garage, Garage Door Opener
Garage Yes
Building
Lot Description Urban, Major Highway, Place of Worship, Playground Nearby, Quiet Area, Schools, Shopping Nearby, Trails
Faces GARNER TO BLACK FOREST
Foundation Poured Concrete
Sewer Sewer (Municipal)
Water Municipal
Architectural Style Two Story
Structure Type Stucco
New Construction No
Others
Senior Community false
Tax ID 642642547
Ownership Freehold/None
Read Less
GET MORE INFORMATION





