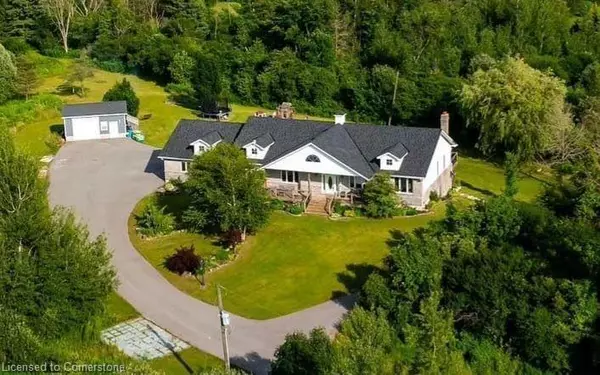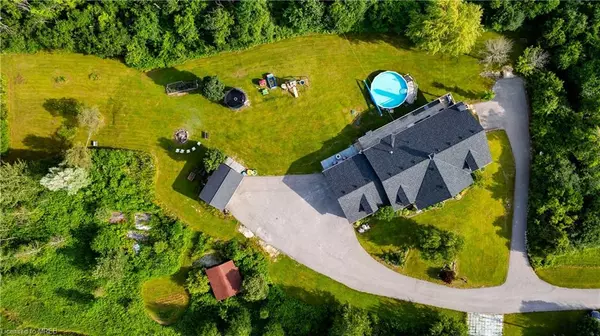For more information regarding the value of a property, please contact us for a free consultation.
473325 County 11 Road Amaranth, ON L9W 0R3
Want to know what your home might be worth? Contact us for a FREE valuation!

Our team is ready to help you sell your home for the highest possible price ASAP
Key Details
Sold Price $1,750,000
Property Type Single Family Home
Sub Type Single Family Residence
Listing Status Sold
Purchase Type For Sale
Square Footage 2,600 sqft
Price per Sqft $673
MLS Listing ID 40632265
Sold Date 08/29/24
Style Bungalow
Bedrooms 7
Full Baths 4
Half Baths 1
Abv Grd Liv Area 3,900
Originating Board Mississauga
Year Built 2006
Annual Tax Amount $8,608
Lot Size 10.231 Acres
Acres 10.231
Property Description
Welcome to 473325 County Rd 11, a stunning custom built bungalow set on a picturesque 10-acre lot in the serene countryside of Amaranth. This spacious home offers the perfect blend of rural charm and modern convenience, making it ideal for families and those seeking a tranquil retreat. The main level features four generously sized bedrooms, providing ample space for family and guests. The bright and airy open-concept living and dining areas are perfect for entertaining, while the well-appointed kitchen boasts modern appliances and plenty of storage. Downstairs, you'll find a fully equipped in-law suite with a separate entrance, offering privacy and flexibility for extended family or rental income. The suite includes a cozy living area, a full kitchen, its own laundry, 3 bedrooms, & its own parking. The lower level also offers a rec room with an electric fireplace & pool table, with its own 2pc bathroom and walk out to the pool. The expansive 10-acre lot provides endless opportunities for outdoor activities, gardening, or simply enjoying the natural beauty of the surroundings. Don't miss your chance to own this exceptional property. Contact us today to schedule a viewing and experience all that 473325 County Rd 11 has to offer!
Location
Province ON
County Dufferin
Area Amaranth
Zoning Rural Residential
Direction Hwy 10 to Dufferin Road 109 to County Road 11
Rooms
Basement Separate Entrance, Walk-Out Access, Full, Finished
Kitchen 2
Interior
Interior Features Auto Garage Door Remote(s), Central Vacuum Roughed-in, In-Law Floorplan
Heating Forced Air-Propane
Cooling Central Air
Fireplace No
Appliance Water Heater, Water Softener, Built-in Microwave, Dishwasher, Gas Oven/Range, Refrigerator, Wine Cooler
Laundry Lower Level, Main Level, Multiple Locations
Exterior
Exterior Feature Storage Buildings
Garage Attached Garage, Garage Door Opener
Garage Spaces 3.0
Pool Above Ground
Waterfront No
Roof Type Shingle
Lot Frontage 206.8
Parking Type Attached Garage, Garage Door Opener
Garage Yes
Building
Lot Description Rural, Ample Parking, Near Golf Course, Place of Worship, School Bus Route, Trails
Faces Hwy 10 to Dufferin Road 109 to County Road 11
Foundation Poured Concrete
Sewer Septic Tank
Water Drilled Well
Architectural Style Bungalow
Structure Type Stone
New Construction No
Others
Senior Community false
Tax ID 340460035
Ownership Freehold/None
Read Less
GET MORE INFORMATION





