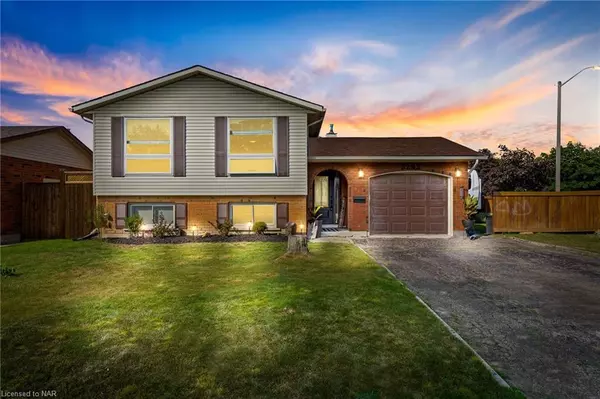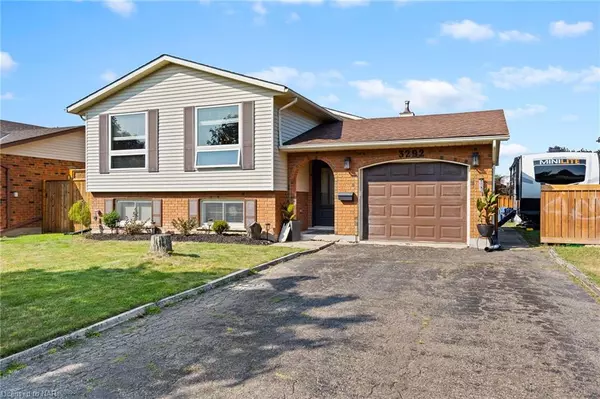For more information regarding the value of a property, please contact us for a free consultation.
3292 Tramore Crescent Niagara Falls, ON L2G 7P8
Want to know what your home might be worth? Contact us for a FREE valuation!

Our team is ready to help you sell your home for the highest possible price ASAP
Key Details
Sold Price $712,000
Property Type Single Family Home
Sub Type Single Family Residence
Listing Status Sold
Purchase Type For Sale
Square Footage 1,250 sqft
Price per Sqft $569
MLS Listing ID 40634229
Sold Date 08/30/24
Style Sidesplit
Bedrooms 4
Full Baths 2
Abv Grd Liv Area 2,147
Originating Board Niagara
Year Built 1986
Annual Tax Amount $4,182
Property Description
Welcome to your dream home nestled in the heart of Chippawa, Niagara Falls, just minutes from the breathtaking Niagara River, the world-renowned Niagara Falls, and the charming town of Niagara-on-the-Lake. This beautifully renovated raised bungalow is a true gem, combining modern elegance with the natural beauty of its surroundings. Inside, you’ll find a stunning, magazine-worthy kitchen that boasts high-end finishes, ample counter space, and custom cabinetry, perfect for both cooking and entertaining. The bathrooms have been thoughtfully updated with contemporary fixtures, offering a spa-like ambiance, while fresh, stylish flooring throughout the home enhances the flow and modern feel of each space.
Step outside to discover your private backyard oasis, a fully fenced retreat surrounded by mature trees, great neighbors, and featuring an unattached single garage for added convenience. Shingles replaced in 2017. Situated on a picturesque lot, this home offers tranquility and a strong sense of community. Beyond its charm, the location is truly unbeatable—just a short drive from some of the world’s most iconic attractions. Whether you’re drawn by the proximity to the natural wonders of the Niagara region or the rich culture of Niagara-on-the-Lake, this home has it all. Don’t miss your chance to own this exceptional property in one of Ontario’s most desirable areas. Schedule a viewing today and experience the perfect blend of luxury, location, and lifestyle.
Location
Province ON
County Niagara
Area Niagara Falls
Zoning R1D
Direction CATTELL-REGAN-TRAMORE CRES
Rooms
Basement Full, Finished
Kitchen 1
Interior
Interior Features Auto Garage Door Remote(s), In-Law Floorplan
Heating Forced Air, Natural Gas
Cooling Central Air
Fireplaces Number 1
Fireplaces Type Wood Burning
Fireplace Yes
Appliance Dryer, Refrigerator, Stove, Washer
Exterior
Garage Attached Garage
Garage Spaces 1.0
Waterfront No
Roof Type Asphalt Shing
Lot Frontage 60.01
Lot Depth 100.0
Parking Type Attached Garage
Garage Yes
Building
Lot Description Urban, Rectangular, Public Transit, School Bus Route, Schools, Other
Faces CATTELL-REGAN-TRAMORE CRES
Foundation Poured Concrete
Sewer Sewer (Municipal)
Water Municipal-Metered
Architectural Style Sidesplit
Structure Type Vinyl Siding
New Construction No
Others
Senior Community false
Tax ID 643810059
Ownership Freehold/None
Read Less
GET MORE INFORMATION





