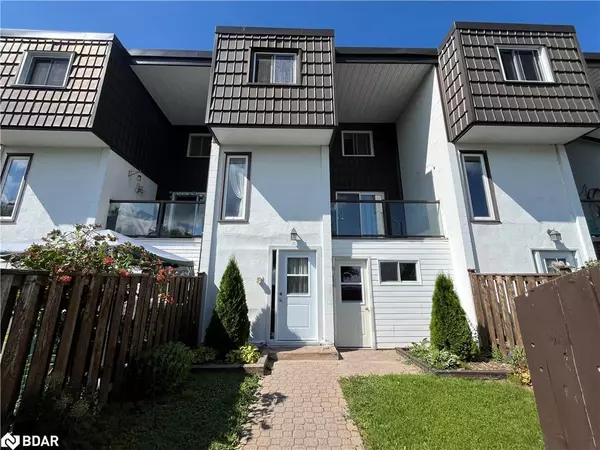For more information regarding the value of a property, please contact us for a free consultation.
40 Victoria Crescent #2 Orillia, ON L3V 6N6
Want to know what your home might be worth? Contact us for a FREE valuation!

Our team is ready to help you sell your home for the highest possible price ASAP
Key Details
Sold Price $439,900
Property Type Townhouse
Sub Type Row/Townhouse
Listing Status Sold
Purchase Type For Sale
Square Footage 1,289 sqft
Price per Sqft $341
MLS Listing ID 40623273
Sold Date 08/29/24
Style Split Level
Bedrooms 3
Full Baths 1
Half Baths 1
HOA Fees $488/mo
HOA Y/N Yes
Abv Grd Liv Area 1,289
Originating Board Barrie
Year Built 1972
Annual Tax Amount $3,016
Property Description
"Room with a view"....beautiful serene views of Lake Simcoe await you from the good sized private balcony. This 1289 sqft 3 bedrm, 1.5 bath multi-level condo townhome is a real gem that has been lovingly looked after by its original owners but does need updating. A private single car attached garage has a man door for convenient access to the front door of the unit. The large foyer offers access to the laundry room, closet for outerwear & 2pc bathroom along with stairs to the main level. A spacious livingrm with w/walkout to balcony, dining rm w/vaulted ceiling & kitchen area provide plenty of room to interact with family & friends. The Upper split level incls 2 bedrms, a 4pc bathroom, useful "crawl space type" storage area plus the private primary bedroom w/walk-in closet. A fully fenced landscaped frontyard/patio style area provides extra seasonal outdoor living space for those that enjoy gardening or just simple relaxation. Condo owners have access to the beautiful outdoor inground pool for the summer & easy access to Lake Simcoe for outdoor activities such as paddleboarding, kayaking, canoeing etc or just strolling along the waterfront. Book your showing now to experience firsthand what this townhome has to offer!!
Location
Province ON
County Simcoe County
Area Orillia
Zoning RM1
Direction Hwy 12 to Gill St which turns into Victoria St to Unit 2 (faces front & access via front gate).
Rooms
Basement None
Kitchen 1
Interior
Interior Features Ceiling Fan(s)
Heating Baseboard, Electric
Cooling None
Fireplace No
Window Features Window Coverings
Appliance Water Heater Owned, Built-in Microwave, Dishwasher, Dryer, Hot Water Tank Owned, Refrigerator, Stove, Washer
Laundry In-Suite, Lower Level
Exterior
Garage Attached Garage, Garage Door Opener, Unassigned
Garage Spaces 1.0
Fence Full
Pool In Ground
Waterfront No
Waterfront Description Lake/Pond
View Y/N true
View Lake
Roof Type Flat
Porch Open, Terrace
Parking Type Attached Garage, Garage Door Opener, Unassigned
Garage Yes
Building
Lot Description Urban, Landscaped, Playground Nearby, Public Transit, Schools
Faces Hwy 12 to Gill St which turns into Victoria St to Unit 2 (faces front & access via front gate).
Foundation Concrete Block
Sewer Sewer (Municipal)
Water Municipal
Architectural Style Split Level
Structure Type Aluminum Siding,Block,Stucco
New Construction No
Schools
Elementary Schools Regent Park P.S. / St. Bernards C.S.
High Schools Twin Lakes P.S. / Patrick Fogarty C.S.S.
Others
HOA Fee Include Common Elements,Maintenance Grounds,Property Management Fees,Snow Removal
Senior Community false
Tax ID 590230002
Ownership Condominium
Read Less
GET MORE INFORMATION





