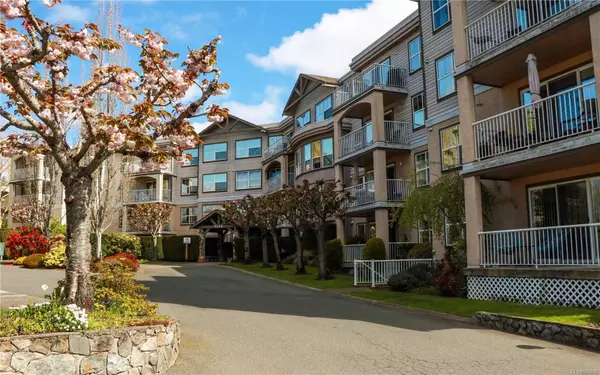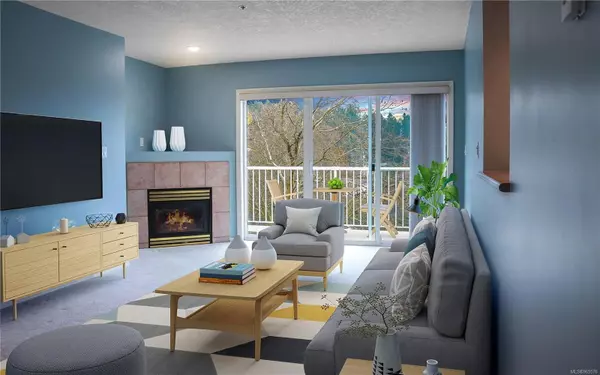For more information regarding the value of a property, please contact us for a free consultation.
1240 Verdier Ave #404 Central Saanich, BC V8M 2G9
Want to know what your home might be worth? Contact us for a FREE valuation!

Our team is ready to help you sell your home for the highest possible price ASAP
Key Details
Sold Price $620,000
Property Type Condo
Sub Type Condo Apartment
Listing Status Sold
Purchase Type For Sale
Square Footage 1,229 sqft
Price per Sqft $504
Subdivision Brentwood Lane
MLS Listing ID 965576
Sold Date 08/30/24
Style Condo
Bedrooms 2
HOA Fees $590/mo
Rental Info Unrestricted
Year Built 1997
Annual Tax Amount $2,725
Tax Year 2023
Lot Size 1,306 Sqft
Acres 0.03
Property Description
Welcome to Penthouse Unit 404 on Brentwood Lane; a tranquil retreat facing east in the heart of Brentwood Bay. This top-floor residence offers a spacious layout with 2 bedrooms, a versatile den with a skylight, and a bright ambiance throughout. The welcoming family room features a gas fireplace, providing a cozy atmosphere for relaxation.
Step outside onto the balcony from the living room, where you can enjoy the morning sun and peaceful views. The master bedroom boasts a walk-in closet and ensuite bathroom, while the second bedroom offers privacy and comfort.
The well-appointed kitchen is bathed in morning light, creating an inviting space for breakfast and coffee. Conveniently located just steps away from Brentwood Village, this condominium offers the perfect combination of comfort and convenience. Welcome to your new home on Brentwood Lane!
Location
Province BC
County Capital Regional District
Area Cs Brentwood Bay
Direction East
Rooms
Main Level Bedrooms 2
Kitchen 1
Interior
Interior Features Ceiling Fan(s), Dining Room, Dining/Living Combo, Eating Area
Heating Baseboard, Electric, Natural Gas
Cooling None
Flooring Carpet, Linoleum, Tile
Fireplaces Number 1
Fireplaces Type Gas, Living Room
Fireplace 1
Window Features Skylight(s)
Laundry In Unit
Exterior
Exterior Feature Balcony/Deck
Roof Type Asphalt Shingle
Parking Type Underground
Total Parking Spaces 1
Building
Lot Description Central Location, Family-Oriented Neighbourhood, Quiet Area
Building Description Stucco,Vinyl Siding, Condo
Faces East
Story 4
Foundation Poured Concrete
Sewer Sewer Connected
Water Municipal
Structure Type Stucco,Vinyl Siding
Others
HOA Fee Include Garbage Removal,Insurance,Maintenance Grounds,Maintenance Structure,Property Management,Recycling,Sewer,Water
Tax ID 023-828-218
Ownership Freehold/Strata
Pets Description Aquariums, Birds, Caged Mammals, Cats, Dogs
Read Less
Bought with Real Broker B.C. Ltd.
GET MORE INFORMATION





