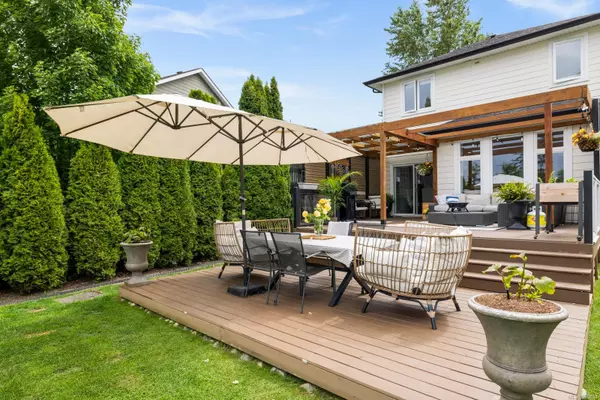For more information regarding the value of a property, please contact us for a free consultation.
45 Stoneridge Dr View Royal, BC V9B 6M4
Want to know what your home might be worth? Contact us for a FREE valuation!

Our team is ready to help you sell your home for the highest possible price ASAP
Key Details
Sold Price $990,000
Property Type Single Family Home
Sub Type Single Family Detached
Listing Status Sold
Purchase Type For Sale
Square Footage 1,688 sqft
Price per Sqft $586
MLS Listing ID 968894
Sold Date 08/30/24
Style Main Level Entry with Lower Level(s)
Bedrooms 3
Rental Info Unrestricted
Year Built 2002
Annual Tax Amount $4,207
Tax Year 2023
Lot Size 5,662 Sqft
Acres 0.13
Property Description
Welcome to 45 Stoneridge drive! The PERFECT place to raise or start your family, and here is why; This 3bedroom 3bathroom home is set on the most beautiful sun drenched lot, backing on to a nature sanctuary/pond & conveniently located close ALL major amenities incl: Victoria General Hospital, Eagle View Elementary School, the Galloping Goose, major bus routes, shopping, the highway & only a short distance to Thetis Lake & Jaun De Fuca Rec. You will love this back yard oasis, it is private, plenty of room to play, garden & unwind after a long day. Step inside to appreciate this thoughtful layout. The main level has a formal living room, cozy great room w/ gas fireplace, dining room, powder room, updated kitchen & easy walk-out access to your stunning deck/yard. Upstairs you will find the primary bedroom featuring a walk in closet + updated luxury ensuite, plus 2 more bedrooms & one full bathroom. This quintessential family home has it all!
Location
Province BC
County Capital Regional District
Area Vr Hospital
Direction South
Rooms
Other Rooms Storage Shed, Workshop
Basement Crawl Space, Full
Kitchen 1
Interior
Interior Features Closet Organizer, Eating Area, Soaker Tub, Storage, Winding Staircase, Workshop
Heating Baseboard, Electric, Heat Pump, Natural Gas
Cooling Air Conditioning, Central Air
Flooring Carpet, Linoleum, Tile
Fireplaces Number 1
Fireplaces Type Family Room, Gas
Equipment Central Vacuum Roughed-In, Security System
Fireplace 1
Window Features Blinds,Insulated Windows,Screens,Window Coverings
Appliance Dishwasher
Laundry In Unit
Exterior
Exterior Feature Balcony/Patio, Fencing: Full, Sprinkler System
Garage Spaces 1.0
Roof Type Fibreglass Shingle
Parking Type Attached, Driveway, Garage
Total Parking Spaces 2
Building
Lot Description Curb & Gutter, Private, Rectangular Lot
Building Description Cement Fibre,Frame Wood,Insulation: Ceiling,Insulation: Walls,Wood, Main Level Entry with Lower Level(s)
Faces South
Foundation Poured Concrete
Sewer Sewer To Lot
Water Municipal
Architectural Style Art Deco, Character
Structure Type Cement Fibre,Frame Wood,Insulation: Ceiling,Insulation: Walls,Wood
Others
Restrictions Building Scheme
Tax ID 025-118-480
Ownership Freehold
Pets Description Aquariums, Birds, Caged Mammals, Cats, Dogs
Read Less
Bought with Royal LePage Coast Capital - Chatterton
GET MORE INFORMATION





