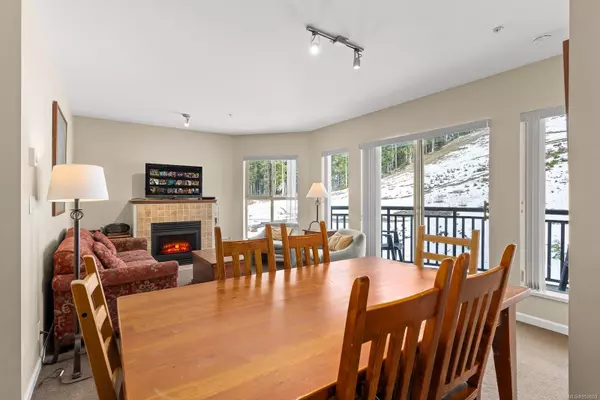For more information regarding the value of a property, please contact us for a free consultation.
1280 Alpine Rd #204 Courtenay, BC V9J 1L0
Want to know what your home might be worth? Contact us for a FREE valuation!

Our team is ready to help you sell your home for the highest possible price ASAP
Key Details
Sold Price $599,000
Property Type Condo
Sub Type Condo Apartment
Listing Status Sold
Purchase Type For Sale
Square Footage 990 sqft
Price per Sqft $605
Subdivision Bear Lodge
MLS Listing ID 950803
Sold Date 08/30/24
Style Condo
Bedrooms 3
HOA Fees $839/mo
Rental Info Unrestricted
Year Built 2004
Annual Tax Amount $2,535
Tax Year 2023
Property Description
Embrace mountain side living for the entire family! Seize the opportunely to own a coveted ski-in, ski-out freehold slope-side condo nestled in a meticulously managed building. This adaptable 3-bedroom lock-off unit, situated on the 2nd floor, comes fully furnished & is poised to provide a delightful retreat, Unwind after a day of mountain biking, hiking, skiing, or snowboarding beside the inviting propane fireplace with a refreshing beverage. Grill on the covered deck and relish breathtaking mountain views all year long! Your strata fees cover propane, high-speed Internet, hot water, & Optik cable TV, along with the convenience of an on-site caretaker, Luxuriate in the hot tub, benefit front underground parking,& secure your belongings in a lockable storage locker assigned to each unit. No rental restrictions apply! Whether you choose to self-manage or take advantage of outside property management. Strata fees $780.10 and price + gst
Location
Province BC
County Comox Valley Regional District
Area Cv Mt Washington
Zoning MTW-CD RF
Direction North
Rooms
Main Level Bedrooms 3
Kitchen 1
Interior
Interior Features Closet Organizer, Controlled Entry, Dining Room, Dining/Living Combo, Eating Area, Elevator, Furnished, Storage
Heating Baseboard, Electric
Cooling None
Flooring Mixed
Fireplaces Number 1
Fireplaces Type Living Room, Propane
Equipment Electric Garage Door Opener
Fireplace 1
Appliance Dishwasher, F/S/W/D, Garburator, Microwave, Range Hood
Laundry In House
Exterior
Exterior Feature Balcony, Wheelchair Access
Utilities Available Cable To Lot, Electricity To Lot, Garbage, Phone Available, Underground Utilities
Amenities Available Bike Storage, Common Area, Elevator(s), Secured Entry, Spa/Hot Tub, Storage Unit
View Y/N 1
View Mountain(s)
Roof Type Membrane,Metal
Handicap Access Accessible Entrance
Parking Type Underground
Total Parking Spaces 1
Building
Lot Description Central Location, Easy Access, Family-Oriented Neighbourhood, Hillside, Recreation Nearby, Rural Setting, Serviced, Sidewalk, Southern Exposure
Building Description Frame Wood,Insulation All,Shingle-Wood,Wood, Condo
Faces North
Story 4
Foundation Poured Concrete
Sewer Sewer Connected
Water Regional/Improvement District
Architectural Style West Coast
Additional Building Potential
Structure Type Frame Wood,Insulation All,Shingle-Wood,Wood
Others
HOA Fee Include Caretaker,Garbage Removal,Insurance,Maintenance Grounds,Maintenance Structure,Pest Control,Property Management,Sewer,Water
Tax ID 026-335-689
Ownership Freehold/Strata
Acceptable Financing None
Listing Terms None
Pets Description Number Limit, Size Limit
Read Less
Bought with Unrepresented Buyer Pseudo-Office
GET MORE INFORMATION





