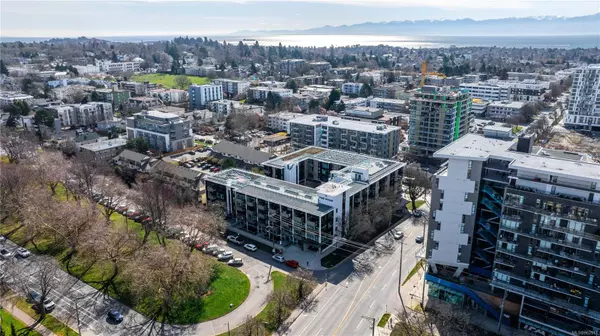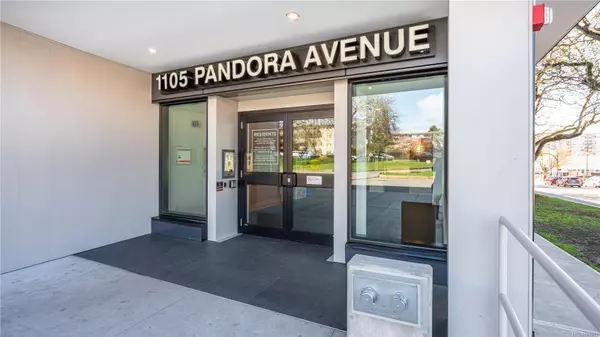For more information regarding the value of a property, please contact us for a free consultation.
1105 Pandora Ave #N404 Victoria, BC V8V 3P9
Want to know what your home might be worth? Contact us for a FREE valuation!

Our team is ready to help you sell your home for the highest possible price ASAP
Key Details
Sold Price $380,000
Property Type Condo
Sub Type Condo Apartment
Listing Status Sold
Purchase Type For Sale
Square Footage 412 sqft
Price per Sqft $922
Subdivision The Wade
MLS Listing ID 962911
Sold Date 08/30/24
Style Condo
Bedrooms 1
HOA Fees $259/mo
Rental Info Unrestricted
Year Built 2021
Annual Tax Amount $1,837
Tax Year 2023
Lot Size 435 Sqft
Acres 0.01
Property Description
Located in the heart of downtown Victoria at The Wade this steel and concrete building truly has it all. This gorgeous condo boasts an open floor plan and a perfectly designed kitchen with high-end appliances, including a gas cooktop and hidden fridge, along with plenty of cupboards and cabinets that stretch to the ceiling for added storage. The unit also features beautiful wide plank hardwood floors, quartz countertops, heated tile floors as well as a private patio, walk-in shower, in suite laundry and separate storage. Perks don't stop there – as an owner in the building, you'll also have access to a gated courtyard and a rooftop deck with gardens where you can enjoy the fruit trees, fresh air exchange, dedicated garden plots, alkaline water treatment and even the common beehive making it the perfect place to relax and take in the breathtaking views. Conveniently located near every amenity major bus routes and an easy to walk or bike to work.
Location
Province BC
County Capital Regional District
Area Vi Downtown
Direction North
Rooms
Basement None
Main Level Bedrooms 1
Kitchen 1
Interior
Interior Features Dining/Living Combo, Storage
Heating Baseboard
Cooling None
Flooring Laminate
Appliance Dishwasher, Dryer, Oven Built-In, Refrigerator, Washer
Laundry In Unit
Exterior
Exterior Feature Balcony
Amenities Available Common Area, Elevator(s), Roof Deck, Storage Unit
Roof Type Asphalt Torch On
Building
Building Description Steel and Concrete, Condo
Faces North
Story 5
Foundation Poured Concrete
Sewer Sewer Connected
Water Municipal
Structure Type Steel and Concrete
Others
HOA Fee Include Garbage Removal,Hot Water,Insurance,Maintenance Grounds,Maintenance Structure,Property Management,Recycling,Sewer,Water
Tax ID 031-300-120
Ownership Freehold/Strata
Pets Description Aquariums, Birds, Caged Mammals, Cats, Dogs, Number Limit
Read Less
Bought with RE/MAX Generation - The Neal Estate Group
GET MORE INFORMATION





