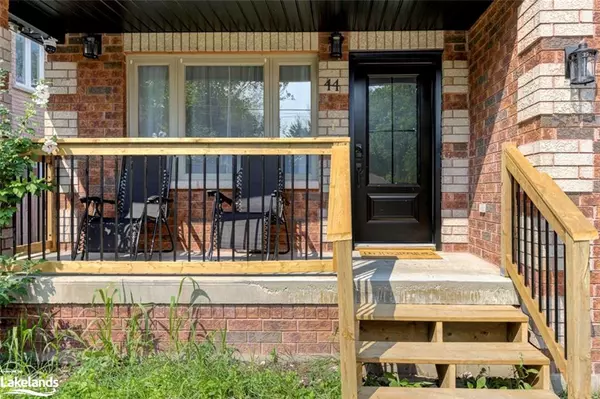For more information regarding the value of a property, please contact us for a free consultation.
44 68th Street N Wasaga Beach, ON L9Z 1T8
Want to know what your home might be worth? Contact us for a FREE valuation!

Our team is ready to help you sell your home for the highest possible price ASAP
Key Details
Sold Price $835,100
Property Type Single Family Home
Sub Type Single Family Residence
Listing Status Sold
Purchase Type For Sale
Square Footage 1,649 sqft
Price per Sqft $506
MLS Listing ID 40634046
Sold Date 08/29/24
Style Split Level
Bedrooms 4
Full Baths 2
Abv Grd Liv Area 2,131
Originating Board The Lakelands
Annual Tax Amount $3,859
Property Description
Recently renovated beautiful four bedroom open concept home with vaulted ceiling in the main floor kitchen, living & dining rooms. This home has been meticulously renovated to perfection with a luxurious feel throughout the home. Located just steps from the beautiful sandy shores of Georgian Bay, You can see the water from the front yard. Conveniently located on the highly desirable west end of Wasaga Beach, just a short drive to historic downtown Collingwood and the majestic Blue Mountains. Whether you are looking for a year round home or a four season cottage this home has it all. Easily maintained property so you can enjoy everything the area has to offer. This multi level backsplit home is a must see. This could be the home / cottage you have been waiting for. Gas forced air furnace, Gas fireplace, Central air, Kitchen pantry, Wet bar in basement has potential for a second kitchen or bar in games room, The cold room could be the perfect location for a walk-in wine cellar. Don't let this opportunity pass you by.
Location
Province ON
County Simcoe County
Area Wasaga Beach
Zoning R1
Direction Mosley St to 68th St N, To sign on West side of the road.
Rooms
Basement Partial, Finished, Sump Pump
Kitchen 1
Interior
Interior Features High Speed Internet, Ceiling Fan(s), In-law Capability, Upgraded Insulation
Heating Fireplace-Gas, Forced Air, Natural Gas, Radiant Floor
Cooling Central Air
Fireplaces Number 1
Fireplace Yes
Window Features Window Coverings
Appliance Dishwasher, Dryer, Hot Water Tank Owned, Range Hood, Refrigerator, Stove, Washer, Wine Cooler
Laundry In Basement
Exterior
Exterior Feature Year Round Living
Garage Attached Garage, Garage Door Opener, Gravel
Garage Spaces 0.5
Utilities Available Cable Available, Cell Service, Electricity Connected, Garbage/Sanitary Collection, Natural Gas Connected, Recycling Pickup, Phone Available
Waterfront No
Roof Type Asphalt Shing
Porch Porch
Lot Frontage 40.0
Lot Depth 102.39
Parking Type Attached Garage, Garage Door Opener, Gravel
Garage Yes
Building
Lot Description Urban, Beach, Public Transit, School Bus Route, Shopping Nearby
Faces Mosley St to 68th St N, To sign on West side of the road.
Foundation Concrete Block
Sewer Sewer (Municipal)
Water Municipal-Metered
Architectural Style Split Level
Structure Type Vinyl Siding
New Construction No
Schools
Elementary Schools Worsley Es
High Schools Cci Collingwood
Others
Senior Community false
Tax ID 583100091
Ownership Freehold/None
Read Less
GET MORE INFORMATION





