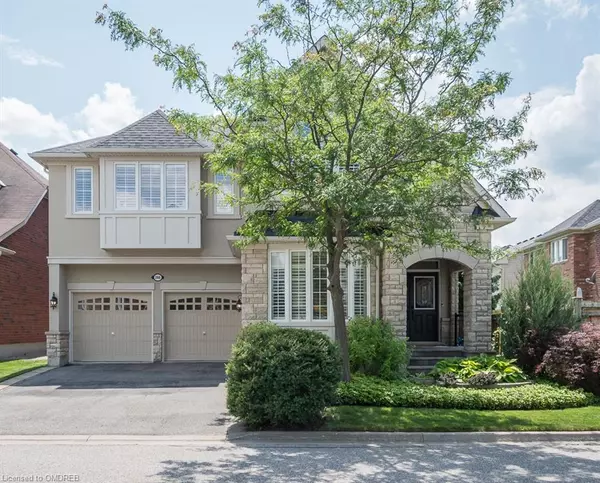For more information regarding the value of a property, please contact us for a free consultation.
266 Mcginnis Crescent Milton, ON L9T 0N7
Want to know what your home might be worth? Contact us for a FREE valuation!

Our team is ready to help you sell your home for the highest possible price ASAP
Key Details
Sold Price $1,650,000
Property Type Single Family Home
Sub Type Single Family Residence
Listing Status Sold
Purchase Type For Sale
Square Footage 3,031 sqft
Price per Sqft $544
MLS Listing ID 40633209
Sold Date 08/28/24
Style Two Story
Bedrooms 4
Full Baths 3
Half Baths 1
Abv Grd Liv Area 3,031
Originating Board Oakville
Annual Tax Amount $5,622
Property Description
COMPLETELY RENOVATED French Chateau model boasts over 3000 sqft of custom design-inspired space, w/one of the most sought-after floor plans. Situated on a 46-foot lot, features stone & stucco exterior, covered stone porch, & stunning curb appeal. Inside you'll find white oak hardwood throughout, 9-ft smooth ceilings, custom 8-ft shaker interior doors, an abundance of pot lights, California shutters, crown molding, & wainscotting. Double-door entry to a generous foyer showcasing the grand living & dining rooms w/coffered ceilings & a main floor den w/wall-to-wall built-ins. Designer-inspired kitchen w/custom panelled prof.-grade appliances, white shaker cabinets, quartz centre island w/double waterfall, quartz slab backsplash, sixburner range, pot filler, Emtek hardware, custom hood vent, farmhouse sink, & appliance garage. Sunlit eat-in kitchen, surrounded by large windows & greenery, showcases the private & lush rear yard. Main floor is complete with a spacious family room w/custom arched built-ins, coffered ceilings, & marble gas fireplace surround. Upper level greets you w/a versatile lounge/den w/built-in cabinets & a double-door linen closet. Primary retreat offers an oversized walk-in closet & a fully reno'd 5pc ensuite. Spacious guest room feat window bench seating & upgraded 4pc ensuite. The 2 additional bedrooms offer double-door closets & are connected by a remodeled 5pc bath. This floor is complete w/a magazine-worthy laundry room feat marble countertops, a designer faucet, & custom cabinetry w/a built-in folding table & hamper, blending elegance w/functionality. Enjoy complete privacy w/professionally landscaped grounds, enhanced by wired pin lighting and front & back irrigation system. Located in the prestigious Harrison neighborhood, this property offers views of the escarpment, & access to top-rated schools, parks, & trails, making it a must-see.
Location
Province ON
County Halton
Area 2 - Milton
Zoning RMD1
Direction DERRY - SCOTT - MCGINNIS
Rooms
Basement Full, Unfinished, Sump Pump
Kitchen 2
Interior
Interior Features Central Vacuum, Air Exchanger, Auto Garage Door Remote(s), Built-In Appliances, Rough-in Bath, Upgraded Insulation
Heating Forced Air, Natural Gas
Cooling Central Air
Fireplaces Number 1
Fireplaces Type Family Room, Gas
Fireplace Yes
Window Features Window Coverings
Appliance Water Heater, Water Softener, Dishwasher, Dryer, Gas Stove, Range Hood, Refrigerator, Washer
Laundry Laundry Room, Upper Level
Exterior
Exterior Feature Landscaped, Lawn Sprinkler System, Lighting
Parking Features Attached Garage, Garage Door Opener
Garage Spaces 2.0
Fence Full
Roof Type Asphalt Shing
Porch Porch
Lot Frontage 45.93
Lot Depth 80.52
Garage Yes
Building
Lot Description Urban, Highway Access, Hospital, Library, Park, Place of Worship, Playground Nearby, Public Transit, Rec./Community Centre, Schools
Faces DERRY - SCOTT - MCGINNIS
Foundation Poured Concrete
Sewer Sewer (Municipal)
Water Municipal
Architectural Style Two Story
Structure Type Brick,Stone,Stucco
New Construction No
Schools
Elementary Schools P.L. Robertson, Lumen Christi
High Schools Viola Desmond, St. Francis Xavier
Others
Senior Community false
Tax ID 249350776
Ownership Freehold/None
Read Less




