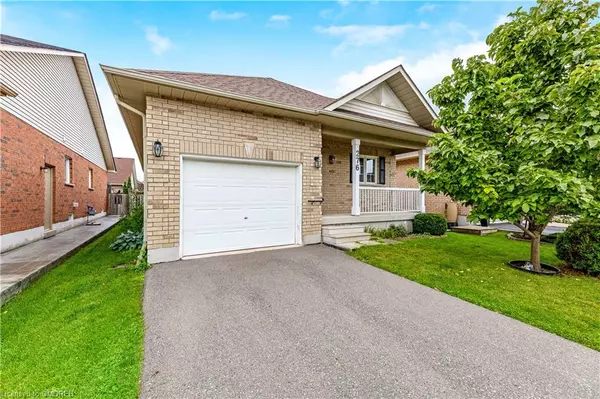For more information regarding the value of a property, please contact us for a free consultation.
276 Malick Street Milton, ON L9T 5X4
Want to know what your home might be worth? Contact us for a FREE valuation!

Our team is ready to help you sell your home for the highest possible price ASAP
Key Details
Sold Price $924,900
Property Type Single Family Home
Sub Type Single Family Residence
Listing Status Sold
Purchase Type For Sale
Square Footage 1,213 sqft
Price per Sqft $762
MLS Listing ID 40635107
Sold Date 08/28/24
Style Bungalow
Bedrooms 2
Full Baths 2
HOA Y/N Yes
Abv Grd Liv Area 1,213
Originating Board Oakville
Annual Tax Amount $4,071
Property Description
Here is your opportunity to own in Drury Park at a favourable price allowing you to put your own stamp on a popular floor plan to make it all you want it to be. Open concept Thompson model which has been freshly painted and on trend new flooring installed. The kitchen is open to the dining and living room and also opens to the yard. The laundry is on the main floor and there is interior access to the garage. Primary bedroom has a small walk in closet and full ensuite with new vanity and toilet. A second bedroom and another full bath are also on the main floor. The basement is unspoiled and spacious if more finished space is required. There is a cold storage and a rough in for a bathroom on the lower level. Floor plans are attached to the listing.
Location
Province ON
County Halton
Area 2 - Milton
Zoning RMD1
Direction Childs Dr/ Ontario Street
Rooms
Basement Full, Unfinished
Kitchen 1
Interior
Interior Features Other
Heating Forced Air, Natural Gas
Cooling Central Air
Fireplace No
Laundry Main Level
Exterior
Parking Features Attached Garage
Garage Spaces 1.0
Roof Type Asphalt Shing
Lot Frontage 37.73
Lot Depth 91.86
Garage Yes
Building
Lot Description Urban, Arts Centre, City Lot, Hospital, Library, Major Highway, Park, Public Transit, Shopping Nearby
Faces Childs Dr/ Ontario Street
Foundation Poured Concrete
Sewer Sewer (Municipal)
Water Municipal
Architectural Style Bungalow
Structure Type Brick
New Construction No
Others
HOA Fee Include Maintenance Of The Common Elements
Senior Community false
Tax ID 257090104
Ownership Freehold/None
Read Less




