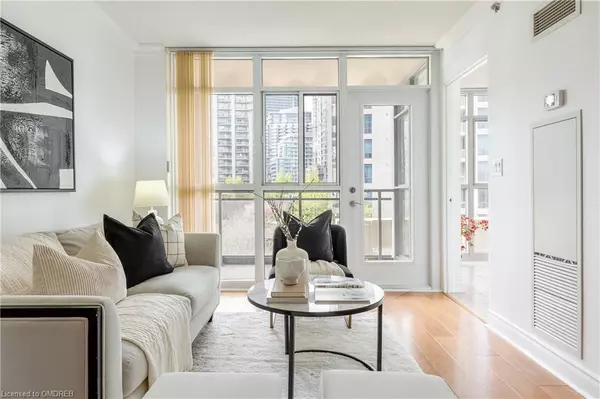For more information regarding the value of a property, please contact us for a free consultation.
3 Marine Parade Drive #404 Etobicoke, ON M8V 3Z5
Want to know what your home might be worth? Contact us for a FREE valuation!

Our team is ready to help you sell your home for the highest possible price ASAP
Key Details
Sold Price $650,000
Property Type Condo
Sub Type Condo/Apt Unit
Listing Status Sold
Purchase Type For Sale
Square Footage 958 sqft
Price per Sqft $678
MLS Listing ID 40629977
Sold Date 08/28/24
Style 1 Storey/Apt
Bedrooms 2
Full Baths 2
HOA Fees $842/mo
HOA Y/N Yes
Abv Grd Liv Area 958
Originating Board Oakville
Annual Tax Amount $2,964
Property Description
Enjoy resort style independent retirement living in your private condo residence at The Hearthstone by the Bay. This beautifully renovated, spacious, two bed+den, two bath suite property offers lovely lake views from den and balcony. Highlights of this rarely offered desirable suite include: 9ft ceilings, new luxe laminate flooring, newly carpeted bedrooms, walk-in tub. The large master queen size bedroom offers a sizeable closet and ensuite bathroom with a full walk-in shower and grab bars. The second bedroom has access to a sun-drenched den with scenic lake views. The kitchen offers S.S. appliances, ample cupboard and granite counters. The spacious living/dining rooms have floor to ceiling windows with an additional access point to the balcony. This suite also features an in-suite laundry with great storage space & separate locker. The Hearthstone offers you an independent luxury resort lifestyle living environment, with services designed to suit your every need. With 24-hour Concierge, security, health care & wellness center, gym & indoor saltwater pool, library, games room, licensed dining room and much more. This is condo living for mature adults seeking an alternative to smaller rental retirement spaces to ultimately meet the health and social needs of today's modern senior. Required club service dues: $2,092.00 monthly. Parking $72.56 + locker $23.58 monthly. Full list of amenities & services available.
Location
Province ON
County Toronto
Area Tw06 - Toronto West
Zoning Residential Condominium
Direction Lakeshore Road/Marine Parade
Rooms
Kitchen 1
Interior
Interior Features Other
Heating Forced Air
Cooling Central Air
Fireplace No
Window Features Window Coverings
Appliance Built-in Microwave, Dishwasher, Dryer, Refrigerator, Stove, Washer
Laundry In-Suite
Exterior
Garage Spaces 1.0
Waterfront Description Lake/Pond
Roof Type Flat
Porch Open
Garage Yes
Building
Lot Description Urban, Ample Parking, Beach, Dog Park, Landscaped, Major Highway, Park, Public Transit, Trails
Faces Lakeshore Road/Marine Parade
Sewer Sewer (Municipal)
Water At Lot Line - Municipal Water, Municipal
Architectural Style 1 Storey/Apt
Structure Type Cement Siding,Concrete,Steel Siding
New Construction No
Others
Senior Community false
Tax ID 130780017
Ownership Condominium
Read Less
GET MORE INFORMATION





