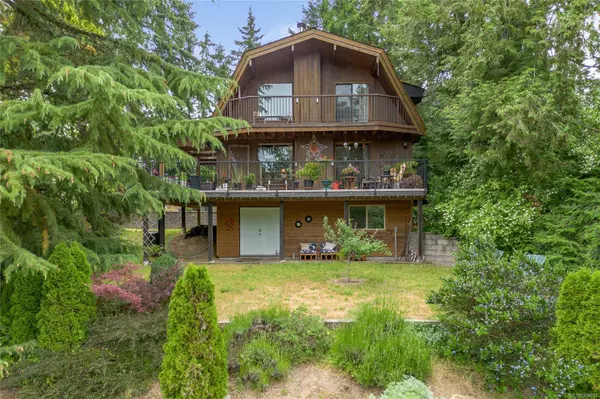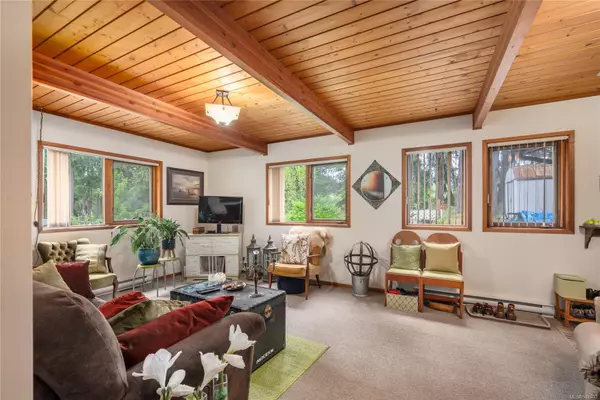For more information regarding the value of a property, please contact us for a free consultation.
5546 Big Bear Ridge Nanaimo, BC V9T 2K2
Want to know what your home might be worth? Contact us for a FREE valuation!

Our team is ready to help you sell your home for the highest possible price ASAP
Key Details
Sold Price $799,900
Property Type Single Family Home
Sub Type Single Family Detached
Listing Status Sold
Purchase Type For Sale
Square Footage 2,488 sqft
Price per Sqft $321
MLS Listing ID 968833
Sold Date 08/29/24
Style Main Level Entry with Lower/Upper Lvl(s)
Bedrooms 3
Rental Info Unrestricted
Year Built 1986
Annual Tax Amount $4,564
Tax Year 2023
Lot Size 10,018 Sqft
Acres 0.23
Property Description
Nestled amongst the trees on a 0.23-acre lot in Pleasant Valley close to recreation, both highways, & amenities sits this charming Lindal cedar home offering 2,488 sqft with 3 beds & 3 baths & the potential for a suite downstairs. A functional floor plan boasts spacious living areas inside, while the wrap-around balcony is the perfect venue for morning coffee or entertaining against a treed backdrop. The family-friendly layout continues upstairs with a primary suite, 3-pce ensuite, & a private deck upon which to unwind, while 2 further beds & a 4-pce bath are steps away. The basement offers a blank canvas & endless possibilities with double doors leading out to a fully covered sitting area & onto the yard beyond, all awaiting your ideas & finishing touches. With its convenient location, quintessential West Coast setting, & potential for additional accommodation, this charming home is the perfect package. Act now to avoid disappointment. Verify data & measurements if important.
Location
Province BC
County Nanaimo, City Of
Area Na Pleasant Valley
Zoning R1
Direction East
Rooms
Basement Full
Kitchen 1
Interior
Heating Baseboard, Electric
Cooling None
Flooring Mixed
Fireplaces Number 1
Fireplaces Type Wood Burning
Fireplace 1
Laundry In House
Exterior
Roof Type Asphalt Shingle
Parking Type Open
Total Parking Spaces 4
Building
Building Description Wood, Main Level Entry with Lower/Upper Lvl(s)
Faces East
Foundation Poured Concrete
Sewer Sewer Connected
Water Municipal
Structure Type Wood
Others
Tax ID 003-247-929
Ownership Freehold
Pets Description Aquariums, Birds, Caged Mammals, Cats, Dogs
Read Less
Bought with eXp Realty
GET MORE INFORMATION





