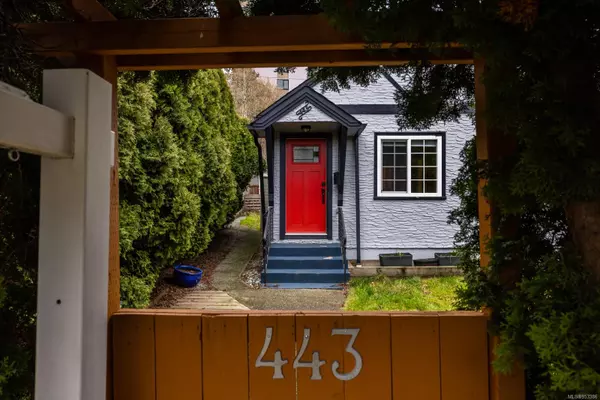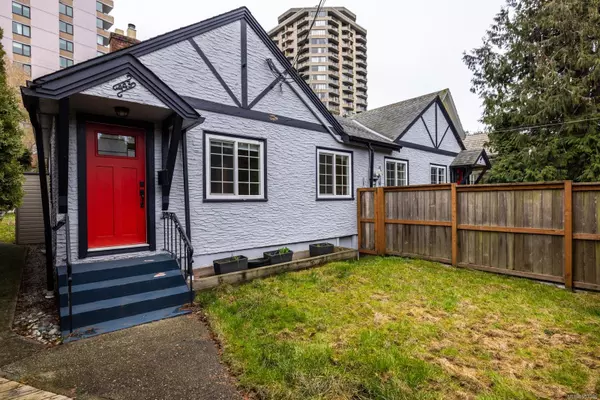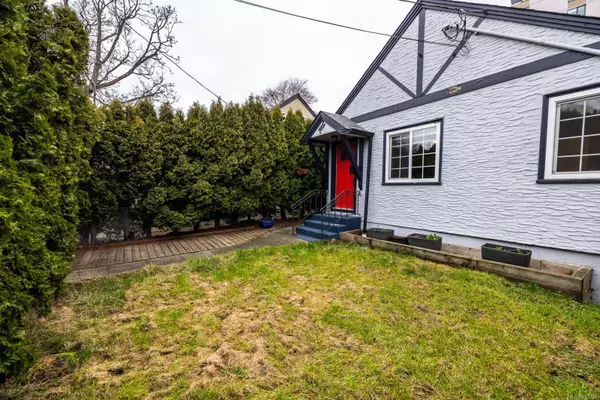For more information regarding the value of a property, please contact us for a free consultation.
441-443 Government St Victoria, BC V8V 2L4
Want to know what your home might be worth? Contact us for a FREE valuation!

Our team is ready to help you sell your home for the highest possible price ASAP
Key Details
Sold Price $1,599,000
Property Type Multi-Family
Sub Type Full Duplex
Listing Status Sold
Purchase Type For Sale
Square Footage 1,456 sqft
Price per Sqft $1,098
MLS Listing ID 953386
Sold Date 08/29/24
Style Duplex Side/Side
Bedrooms 4
Rental Info Unrestricted
Year Built 1940
Annual Tax Amount $6,415
Tax Year 2023
Lot Size 6,969 Sqft
Acres 0.16
Property Description
Discover a meticulously designed side-by-side, purpose-built duplex nestled in the vibrant heart of James Bay. This prime location is merely steps away from the iconic Parliament buildings, the charming James Bay Village, Downtown Victoria, and the Inner Harbour. Each unit boasts two generously sized bedrooms and a bathroom, featuring polished hardwood floors and modernized bathrooms. Seize this exceptional chance to own an outstanding investment property in one of the city's most sought-after areas. The property includes fenced front and back yards, plus rear lane/street access leading to a detached garage and workshop measuring 40'x23', with capacity for 3 or 4 cars. Opt to reside in one unit while leasing the other, or provide a unique living arrangement for extended family. Its unbeatable location is enhanced by the proximity to Beacon Hill Park, along with schools, parks, trails, cafes, restaurants, and shopping venues all within easy reach.
Location
Province BC
County Capital Regional District
Area Vi James Bay
Zoning R-2
Direction West
Rooms
Other Rooms Workshop
Basement Crawl Space
Main Level Bedrooms 4
Kitchen 2
Interior
Interior Features Dining/Living Combo
Heating Baseboard, Electric, Natural Gas
Cooling None
Flooring Hardwood, Tile, Wood
Fireplaces Number 1
Fireplaces Type Gas, Living Room
Fireplace 1
Appliance F/S/W/D
Laundry In Unit
Exterior
Exterior Feature Fencing: Full, Low Maintenance Yard
Garage Spaces 3.0
Roof Type Fibreglass Shingle
Parking Type Detached, Garage Triple, On Street
Total Parking Spaces 3
Building
Lot Description Central Location, Curb & Gutter, Easy Access, Family-Oriented Neighbourhood, Landscaped, Level, Marina Nearby, Recreation Nearby, Shopping Nearby, Sidewalk
Building Description Frame Wood,Stucco, Duplex Side/Side
Faces West
Foundation Poured Concrete
Sewer Sewer Connected
Water Municipal
Structure Type Frame Wood,Stucco
Others
Tax ID 002-182-882
Ownership Freehold
Pets Description Aquariums, Birds, Caged Mammals, Cats, Dogs
Read Less
Bought with Unrepresented Buyer Pseudo-Office
GET MORE INFORMATION





