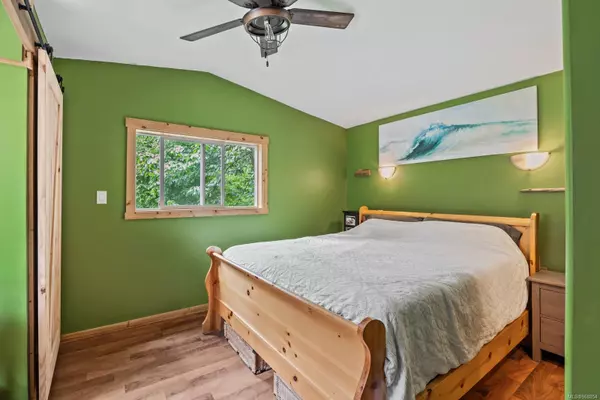For more information regarding the value of a property, please contact us for a free consultation.
4817 Dundas Rd Courtenay, BC V9N 5Y2
Want to know what your home might be worth? Contact us for a FREE valuation!

Our team is ready to help you sell your home for the highest possible price ASAP
Key Details
Sold Price $660,000
Property Type Single Family Home
Sub Type Single Family Detached
Listing Status Sold
Purchase Type For Sale
Square Footage 1,304 sqft
Price per Sqft $506
MLS Listing ID 968854
Sold Date 08/29/24
Style Main Level Entry with Lower Level(s)
Bedrooms 3
Rental Info Unrestricted
Year Built 1940
Annual Tax Amount $3,763
Tax Year 2023
Lot Size 0.500 Acres
Acres 0.5
Property Description
Welcome to this charming half-acre property that has recently undergone fabulous upgrades. This rustic and welcoming homestead features abundant wood finishes and details throughout, with a vaulted entrance, kitchen, and dining areas showcasing large windows that flood the space with sunlight. The home includes two good-sized bedrooms, with the master bedroom offering a 2-piece en suite, and an additional bedroom in the basement. Cozy up to the wood stove during winter months. Outside, you'll find an incredible fully fenced, established garden with fruit trees and an abundance of strawberries, blueberries, raspberries, and more. Conveniently located just minutes from town, the hospital, and the recreation center, this property backs onto green space and offers RV parking with plug-in availability, providing a perfect blend of country living and city convenience. No need to worry as the Perimeter drains have been upgraded as well.
Location
Province BC
County Courtenay, City Of
Area Cv Courtenay North
Zoning R-SSMUH
Direction Southwest
Rooms
Other Rooms Storage Shed
Basement Finished
Main Level Bedrooms 3
Kitchen 1
Interior
Interior Features Dining Room, Eating Area
Heating Baseboard
Cooling None
Fireplaces Number 1
Fireplaces Type Wood Stove
Fireplace 1
Window Features Aluminum Frames,Vinyl Frames
Appliance F/S/W/D
Laundry In House
Exterior
Exterior Feature Fencing: Partial, Garden
Utilities Available Cable To Lot, Electricity To Lot, Garbage, Phone To Lot, Recycling
View Y/N 1
View Other
Roof Type Asphalt Shingle
Parking Type Driveway
Total Parking Spaces 6
Building
Lot Description Central Location, Easy Access, Quiet Area, See Remarks
Building Description Cement Fibre,Frame Wood,Insulation All, Main Level Entry with Lower Level(s)
Faces Southwest
Foundation Poured Concrete
Sewer Septic System
Water Municipal
Additional Building None
Structure Type Cement Fibre,Frame Wood,Insulation All
Others
Restrictions None
Tax ID 006-427-405
Ownership Freehold
Acceptable Financing See Remarks
Listing Terms See Remarks
Pets Description Aquariums, Birds, Caged Mammals, Cats, Dogs
Read Less
Bought with eXp Realty
GET MORE INFORMATION





