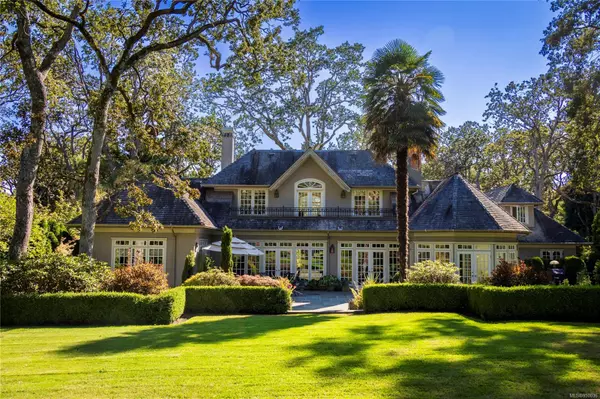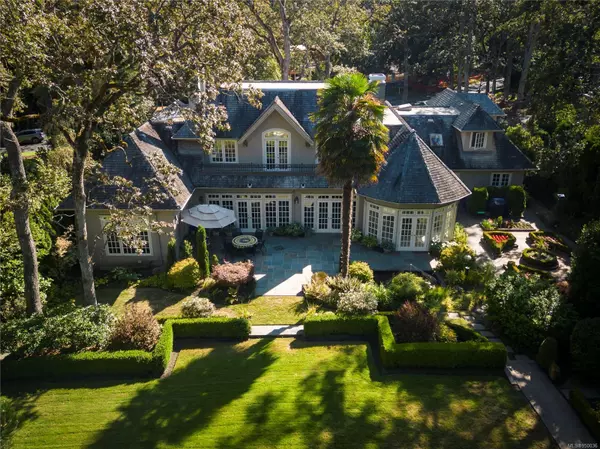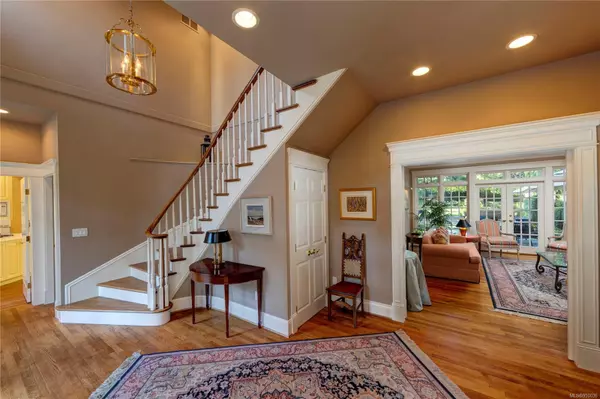For more information regarding the value of a property, please contact us for a free consultation.
2520 Cotswold Rd Oak Bay, BC V8R 3S4
Want to know what your home might be worth? Contact us for a FREE valuation!

Our team is ready to help you sell your home for the highest possible price ASAP
Key Details
Sold Price $3,600,000
Property Type Single Family Home
Sub Type Single Family Detached
Listing Status Sold
Purchase Type For Sale
Square Footage 4,655 sqft
Price per Sqft $773
MLS Listing ID 950036
Sold Date 08/29/24
Style Main Level Entry with Lower/Upper Lvl(s)
Bedrooms 4
Rental Info Unrestricted
Year Built 1996
Annual Tax Amount $18,796
Tax Year 2023
Lot Size 0.470 Acres
Acres 0.47
Property Description
Welcome to 2520 Cotswold, a stately residence surrounded by manicured park like grounds and set below a majestic canopy of oaks. With over 4600 square feet of gracious living space. Exquisitely designed for timeless elegance, with high ceilings, floor to ceiling windows, and sets of French doors to take in the surrounding beauty. The main floor has a spacious kitchen and principal rooms, plus two full primary bedrooms, and sun room. Opening to the patio and seating areas that look on to the private gardens with boxwood hedging, expansive lawns, meandering pathways with a pond and parterre garden. The upper level has two elegant bedrooms with ensuites plus balcony, along with two home offices with design possibilities for family and visiting guests. A superb location to enjoy all Oak Bay has to offer with parks, schools, golfing, boating and the Village nearby. A rare opportunity this home and property truly capture the essence and the beauty of the Uplands.
Location
Province BC
County Capital Regional District
Area Ob Uplands
Direction South
Rooms
Basement Crawl Space, Partially Finished
Main Level Bedrooms 2
Kitchen 1
Interior
Interior Features Eating Area, Wine Storage
Heating Forced Air, Natural Gas
Cooling None
Fireplaces Number 3
Fireplaces Type Family Room, Living Room
Fireplace 1
Appliance Dishwasher, F/S/W/D, Oven Built-In
Laundry In House
Exterior
Garage Spaces 2.0
Roof Type Other
Handicap Access Primary Bedroom on Main
Total Parking Spaces 4
Building
Building Description Stucco, Main Level Entry with Lower/Upper Lvl(s)
Faces South
Foundation Poured Concrete
Sewer Sewer To Lot
Water Municipal
Structure Type Stucco
Others
Tax ID 006-197-949
Ownership Freehold
Pets Allowed Aquariums, Birds, Caged Mammals, Cats, Dogs
Read Less
Bought with eXp Realty




