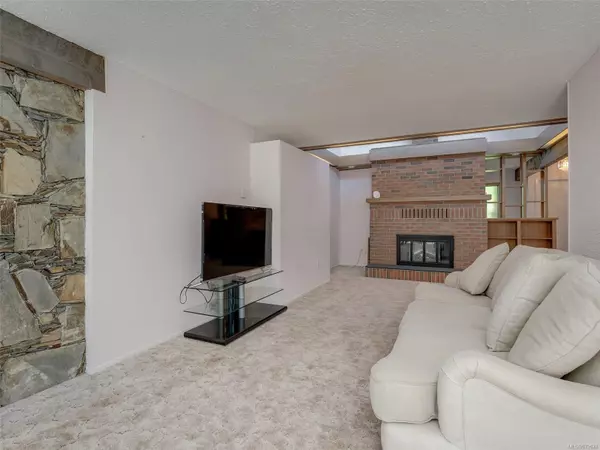For more information regarding the value of a property, please contact us for a free consultation.
2607 Lancelot Pl Central Saanich, BC V8M 1V2
Want to know what your home might be worth? Contact us for a FREE valuation!

Our team is ready to help you sell your home for the highest possible price ASAP
Key Details
Sold Price $999,900
Property Type Single Family Home
Sub Type Single Family Detached
Listing Status Sold
Purchase Type For Sale
Square Footage 2,817 sqft
Price per Sqft $354
MLS Listing ID 972078
Sold Date 08/29/24
Style Rancher
Bedrooms 4
Rental Info Unrestricted
Year Built 1981
Annual Tax Amount $4,901
Tax Year 2023
Lot Size 10,018 Sqft
Acres 0.23
Lot Dimensions 83 x 120
Property Description
Welcome home to this unique rancher style home with potential for 2 separate families to enjoy. This home is perfect for families with elderly parents or adult children having their own separate area for independent living. The nearly 10,000 sq ft lot has 2 very separate patio areas for each side to enjoy their own privacy. This is one of the Peninsulas most sought after neighborhoods with pathways to the beach and docks and access to Lochside Trail. All amenities are just minutes away, with popular businesses like the Prairie Inn, R and R Diner, Drug stores, Greenway Automotive, Thrifty Foods, and also very near to the Saanich Peninsula Hospital. There is also the newer coffee shop just down the block where many neighbours gather for lunch. Bring your puppies as there are so many places to explore in this beautiful and well kept neighbourhood. Appointments are easily arranged and immediate possession is possible
Location
Province BC
County Capital Regional District
Area Cs Turgoose
Direction North
Rooms
Other Rooms Greenhouse, Workshop
Basement None
Main Level Bedrooms 4
Kitchen 2
Interior
Interior Features Ceiling Fan(s), Dining/Living Combo, French Doors, Jetted Tub, Storage, Vaulted Ceiling(s), Workshop
Heating Baseboard, Electric, Wood
Cooling Other
Flooring Carpet, Linoleum, Tile
Fireplaces Number 2
Fireplaces Type Insert, Living Room
Equipment Central Vacuum Roughed-In
Fireplace 1
Window Features Blinds,Insulated Windows,Screens,Window Coverings
Appliance Dishwasher, Dryer, F/S/W/D, Garburator, Hot Tub, Microwave, Refrigerator, Washer
Laundry In House
Exterior
Exterior Feature Awning(s), Balcony/Patio, Fencing: Full, Sprinkler System
Roof Type Tar/Gravel
Handicap Access Ground Level Main Floor, Wheelchair Friendly
Parking Type Driveway, RV Access/Parking
Total Parking Spaces 3
Building
Lot Description Cul-de-sac, Level, Private, Rectangular Lot
Building Description Insulation: Ceiling,Insulation: Walls,Wood, Rancher
Faces North
Foundation Slab
Sewer Sewer To Lot
Water Municipal
Architectural Style West Coast
Structure Type Insulation: Ceiling,Insulation: Walls,Wood
Others
Restrictions ALR: No
Tax ID 000-333-590
Ownership Freehold
Pets Description Aquariums, Birds, Caged Mammals, Cats, Dogs
Read Less
Bought with Rennie & Associates Realty Ltd.
GET MORE INFORMATION





